BETULA DESIGN CENTER
Architectural concept for BETULA DESIGN CENTER (Kotor-Montenegro) is inspired by elegance and translucence of the birch-tree(lat.betula alba).The building base is elongated trapezoid, transferred across ground floor and 2 upper floors. The floors are formed around the greened semi-atrium. Given that the upper floors were designed for office spaces, the aim was to create visual barrier against the surrounding(storages, busy road)whilst allowing natural light to penetrate the interior. This was achieved with a semi-transparent perforated panels which created authentic, ventilated façade surface.
Bio STUDIO SYNTHESIS architecture&design is a Montenegrin multidisciplinary architectural practice lead by founder and Principal PhD Sonja Radovic Jelovac. In addition to architectural-urban design, the Studio Synthesis architecture & design is involved in applied research in the part that concerns integration of disciplines: design, architecture, urban ecology, sociology, landscape architecture. Collaborative process-oriented approach-the Studio Synthesis achieves this approach through several departments:integral urban design, architectural design, ecological design and landscaping.



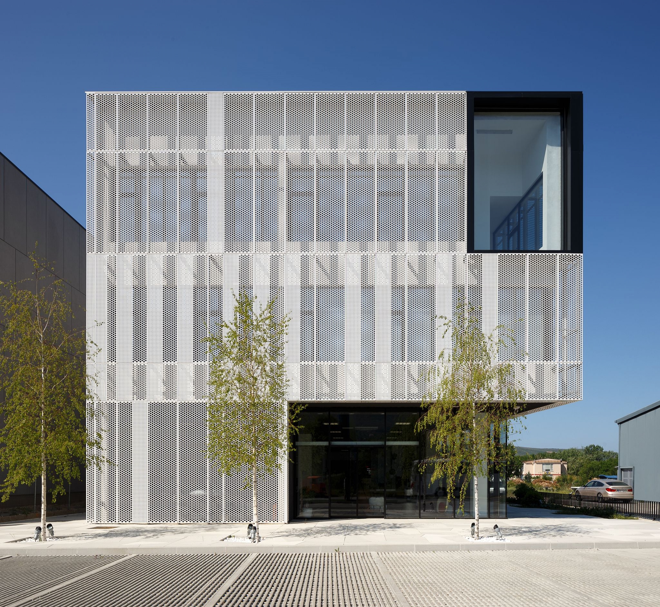
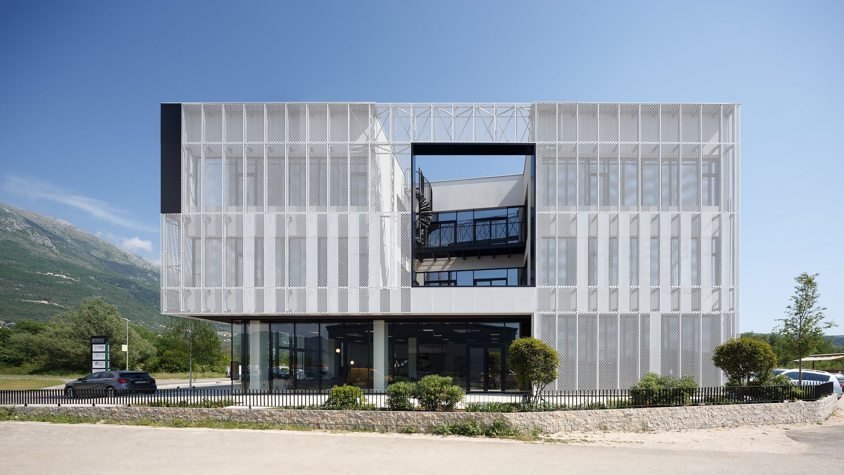
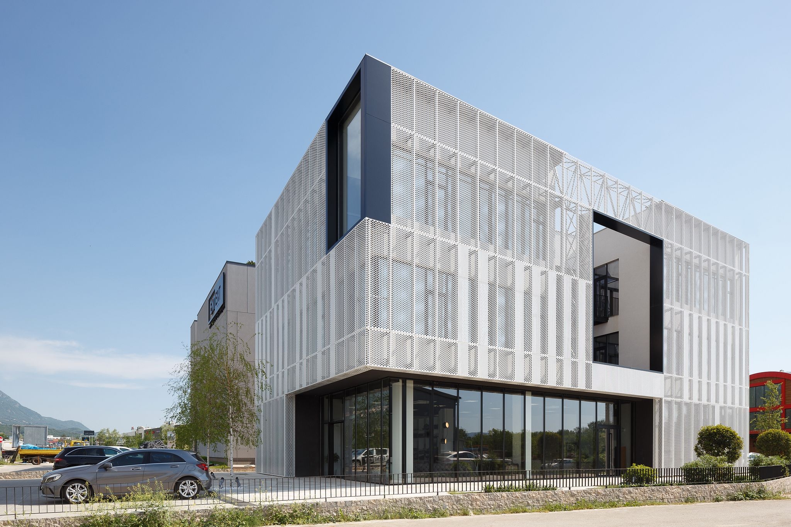
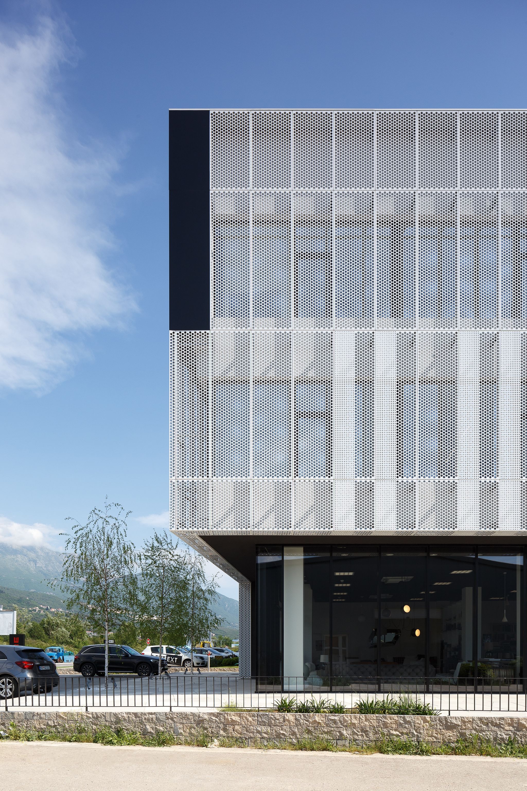
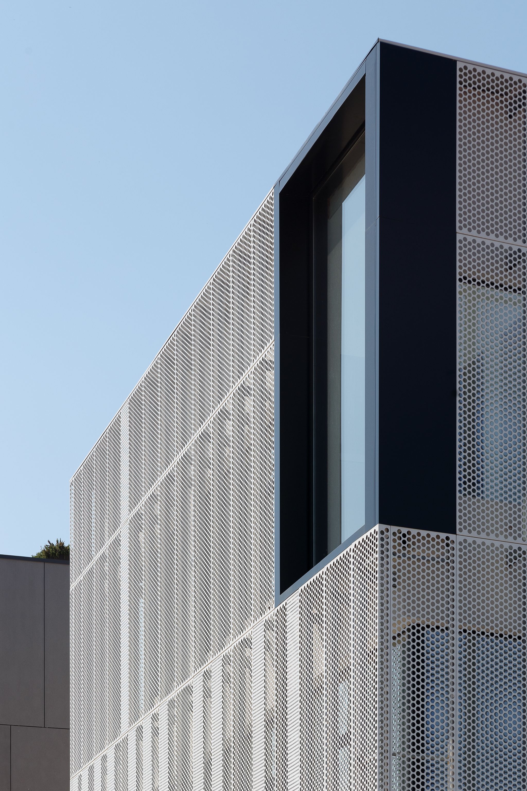
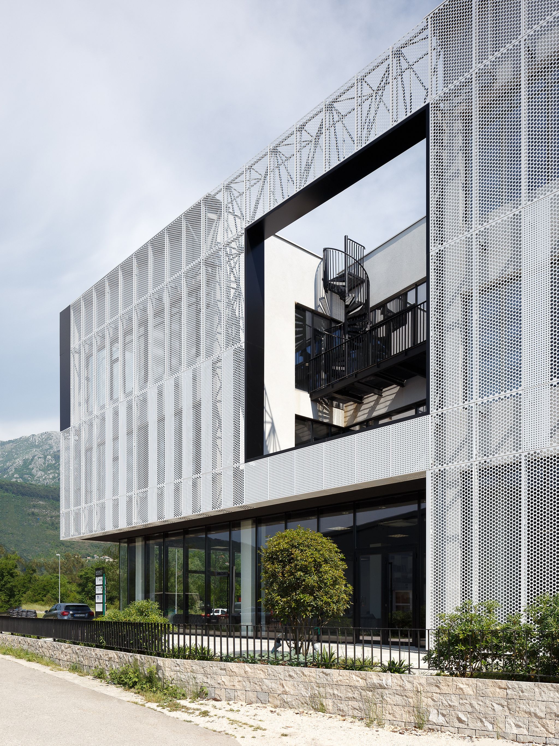
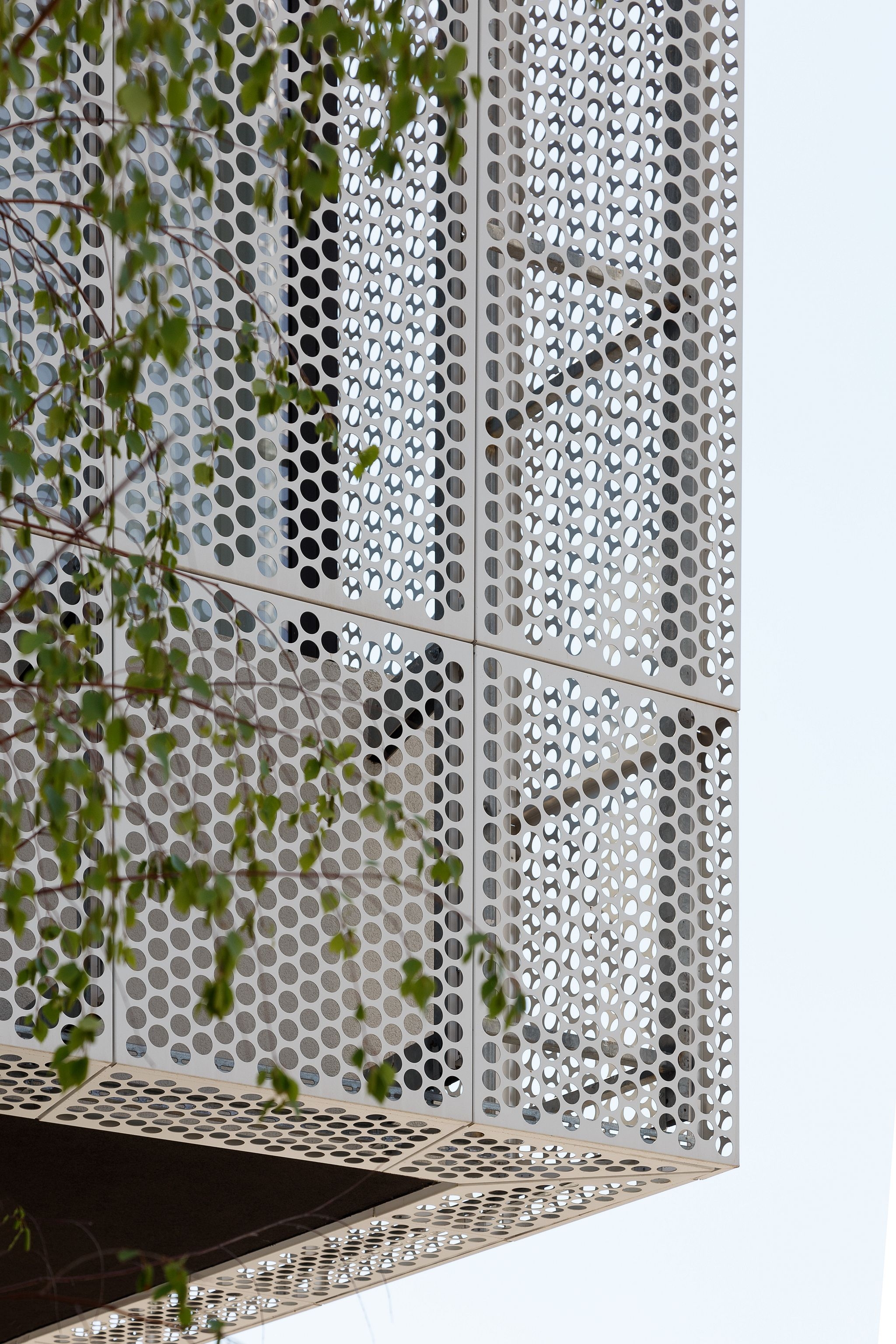
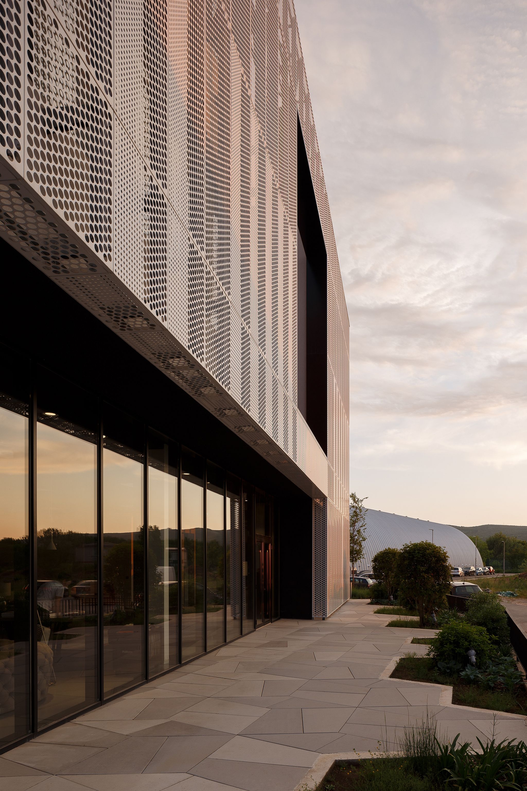
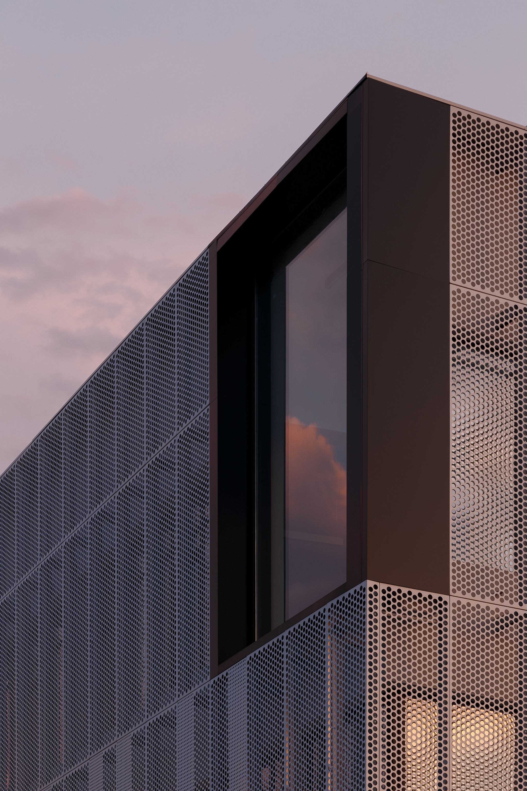
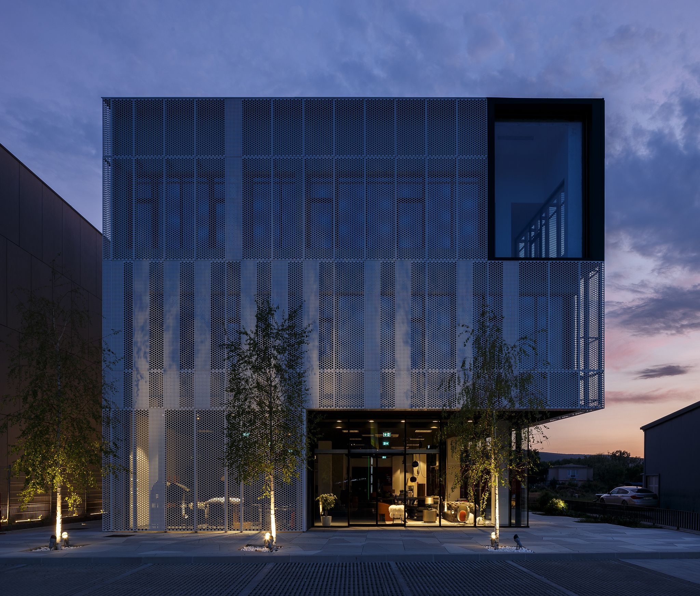
Recent Comments