Boutique Hotel in A Rural Old House
PrizeOfficial Selection in Build (architecture)
CompanyAtelier Right Hub
ArtistGONG Jian, LIU Meng,
CategoryProfessional
CreditStudio RH
Video URLView
The architects have an overall planning for this project, an old house to be preserved, a brand-new building to be built on the original site, the whole site is composed of four courtyards. The existing walls and wooden structures are repaired and reinforced, the floor is composed of steel structure and concrete. The concept of renovation for old house, a "Coat" is worn for the original rammed earth walls with recycled old bricks, and the wooden structures are reasonably exposed in interior space, and the history traces of old house and the beauty of the structures are presented completely.



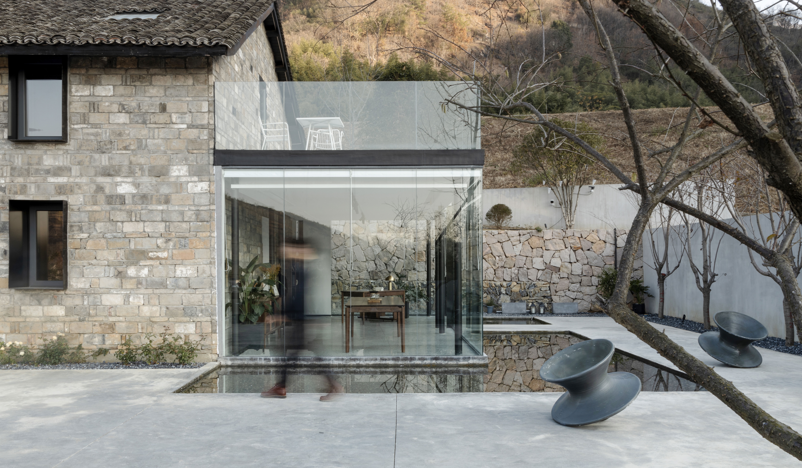
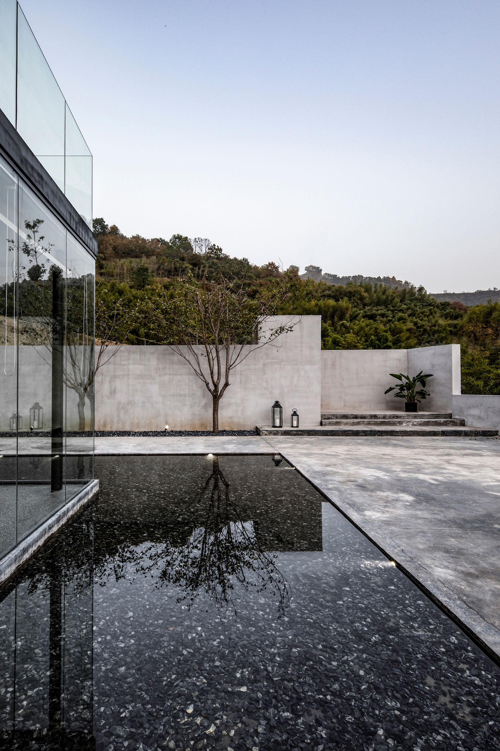
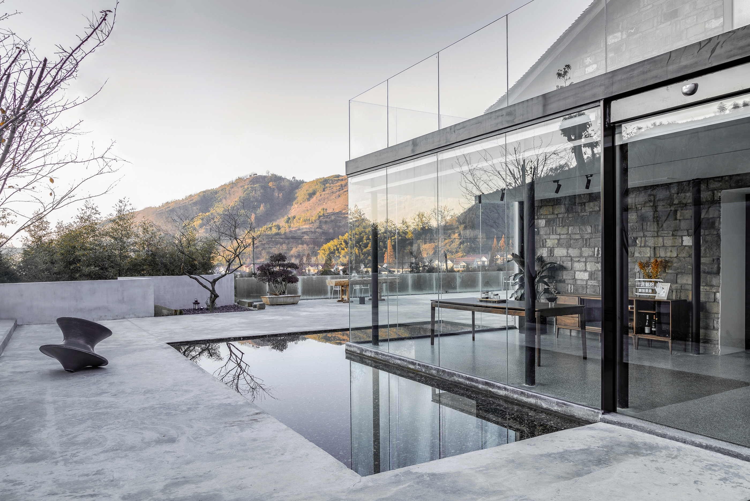
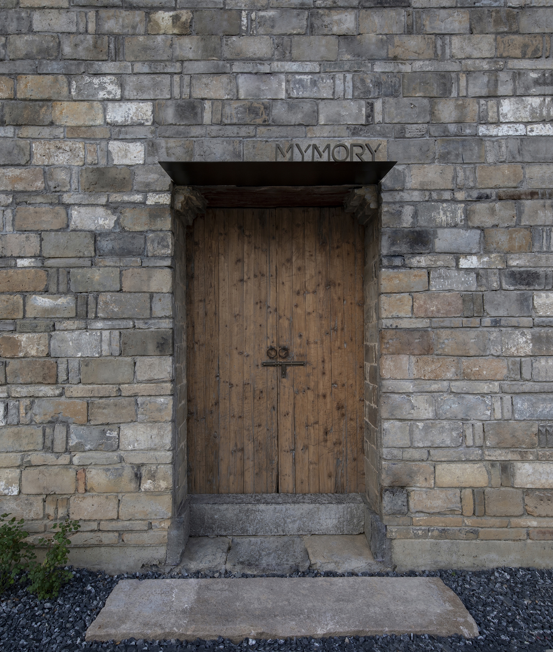
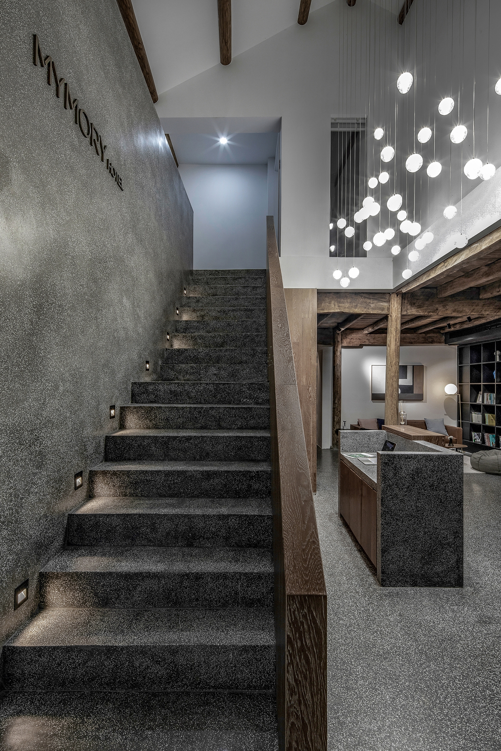
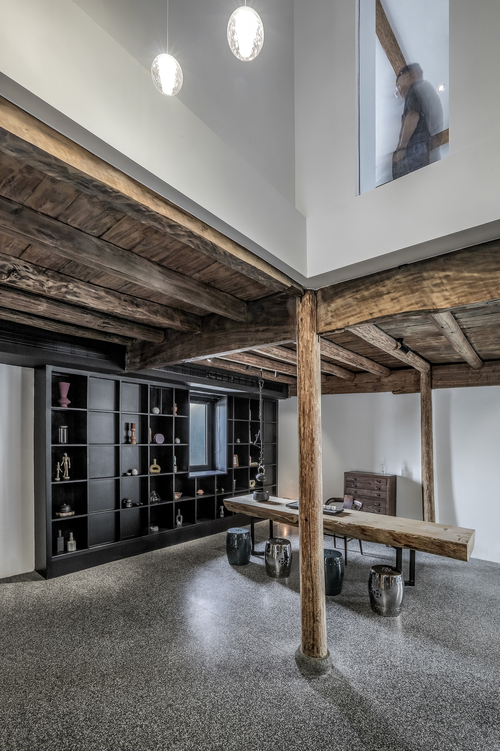
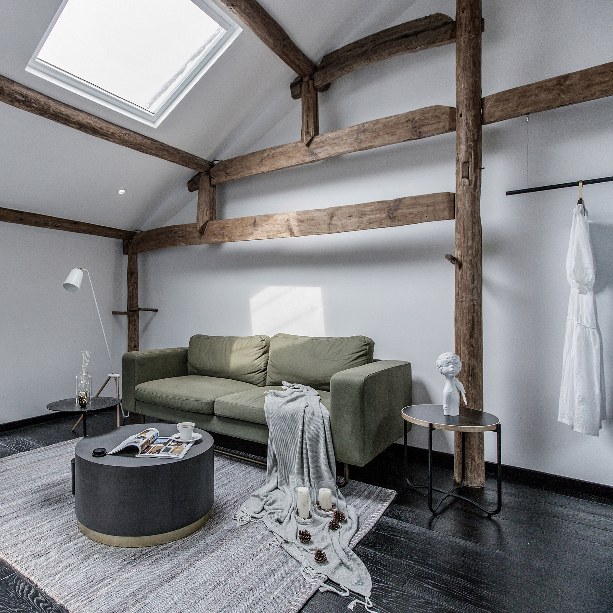
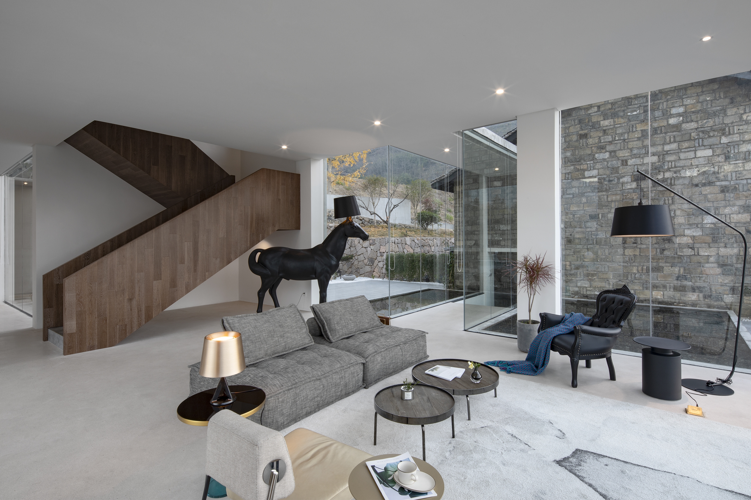
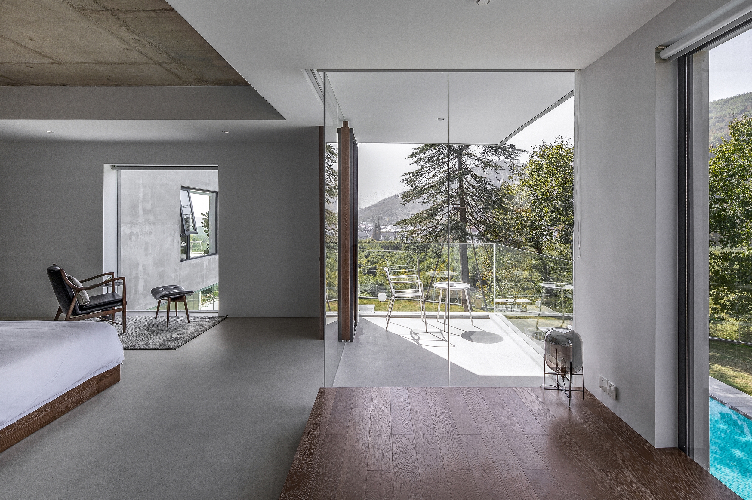
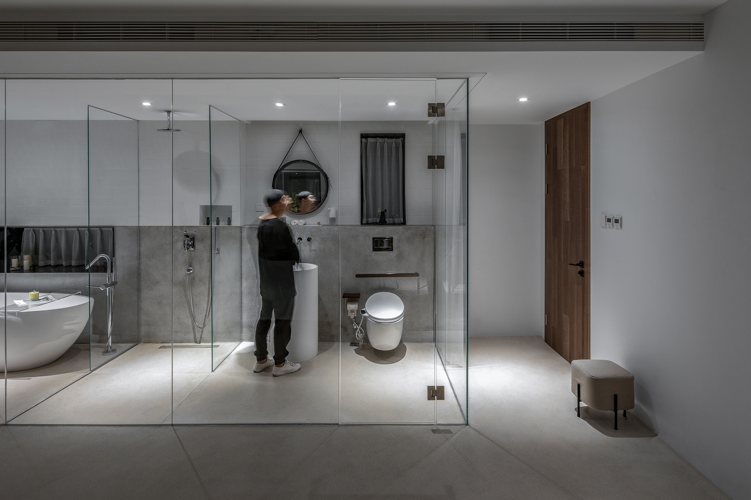
Recent Comments