Malangen
PrizeHonorable Mention in Architecture
CompanyStinessen Arkitektur
ArtistSnorre Stinessen
CategoryProfessional
ClientPrivate
CreditTerje Arntsen
Video URLView
The conceptual layout was conceived as several individual volumes connected via in-between spaces and a central winter garden, placed on a natural shelf in the terrain. The organisation provides both privacy and room for several activities at the same time. The building opens up to the natural clearing in the forest. Each group of rooms are done as separate volumes to achieve an additional layer of privacy, but also to emphasize the transition between different spaces and activities and tell a story of everyday journeys.



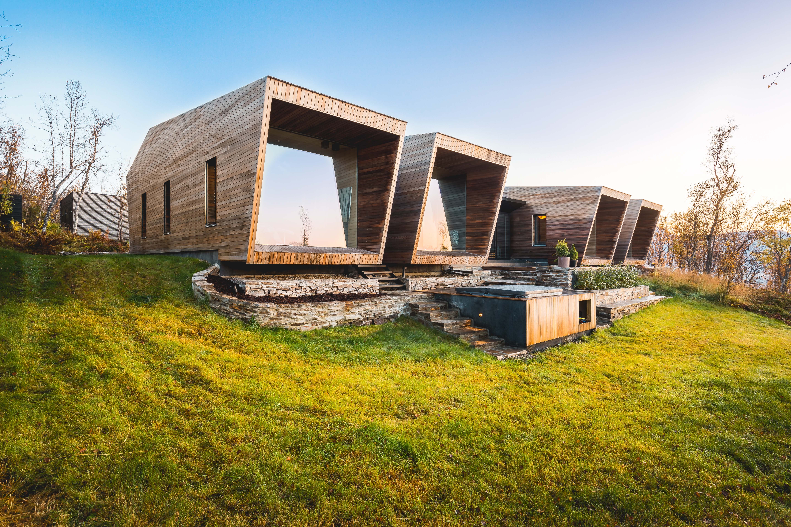
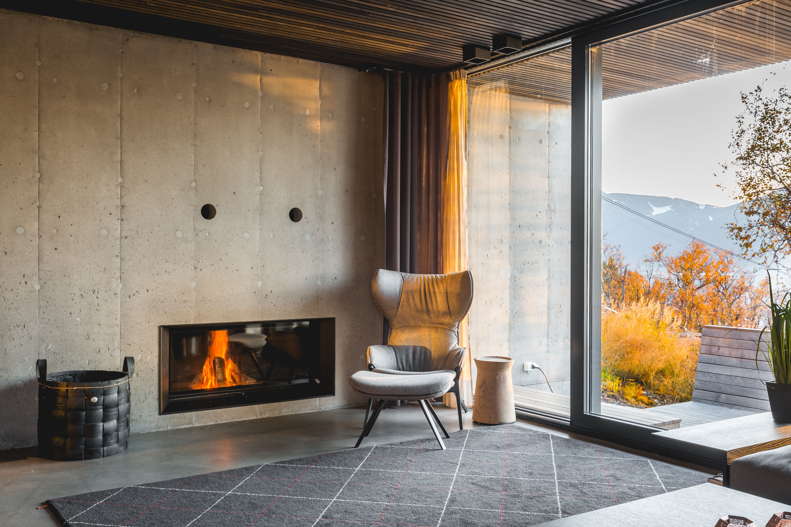
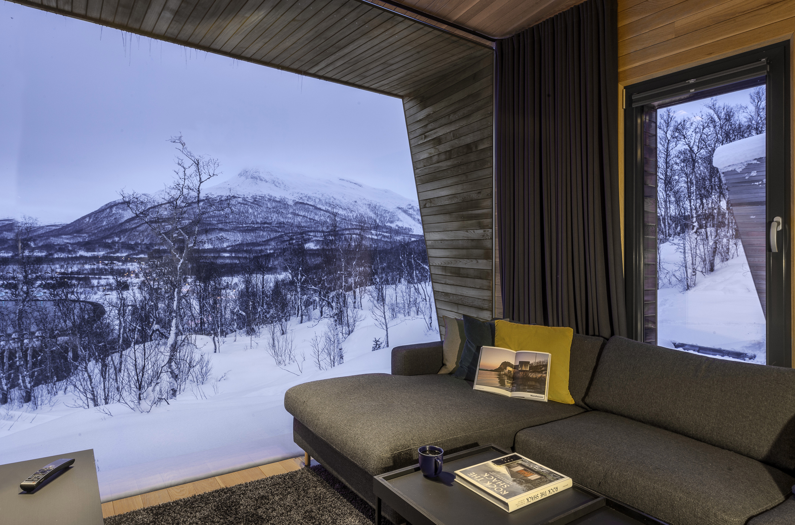
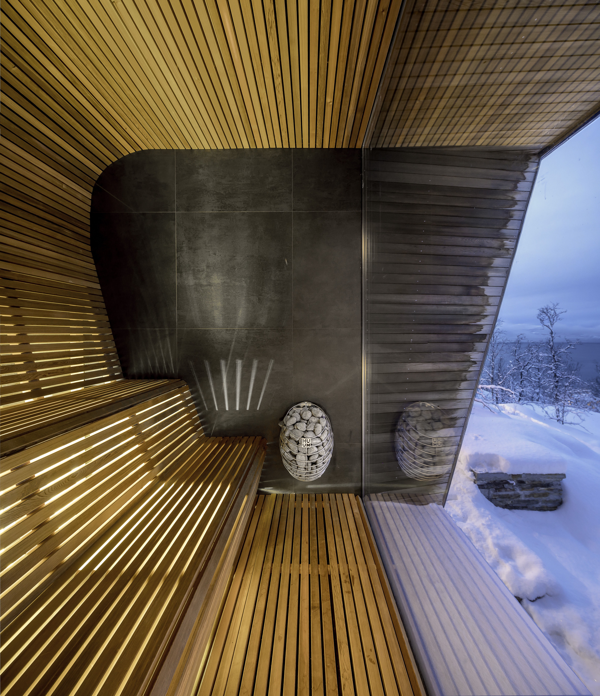
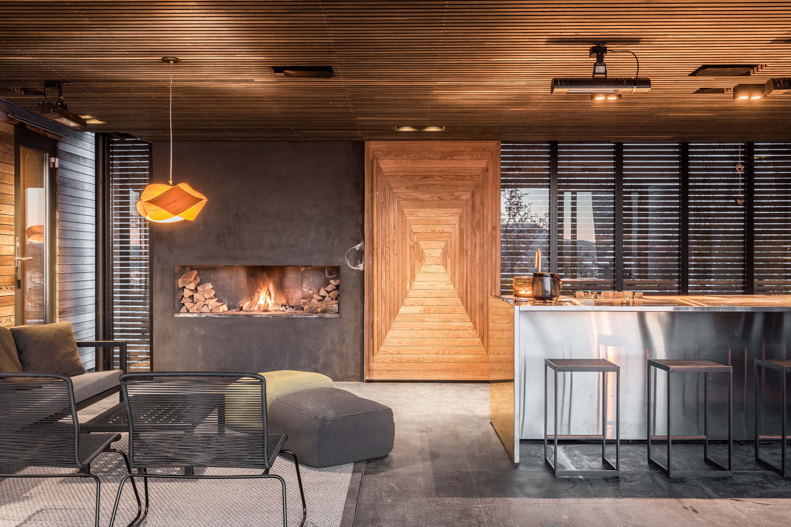
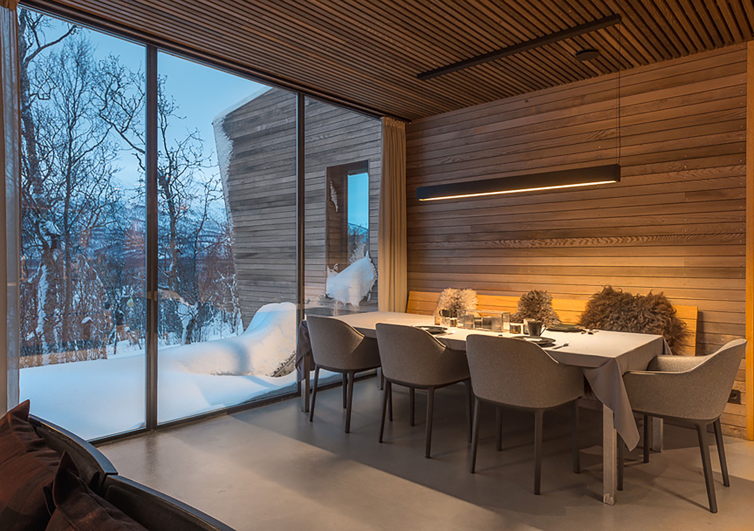
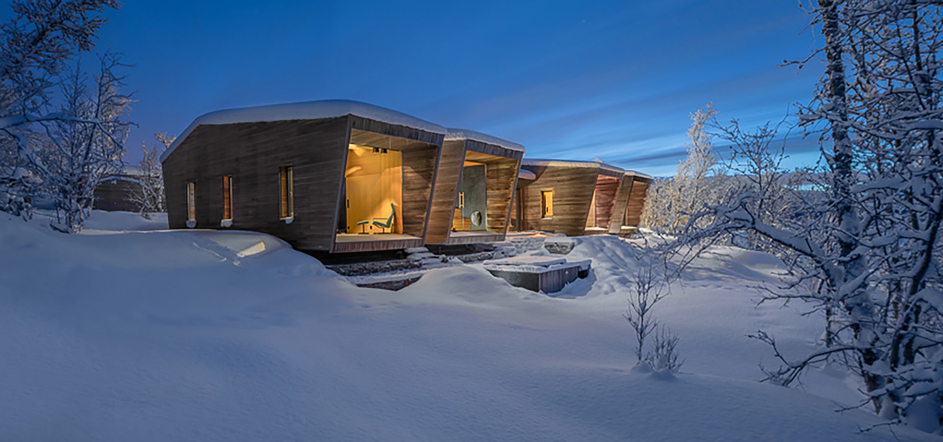
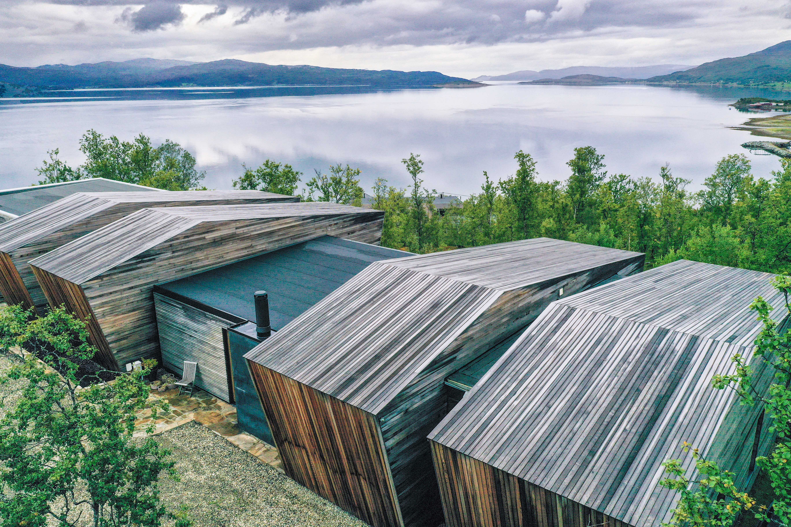
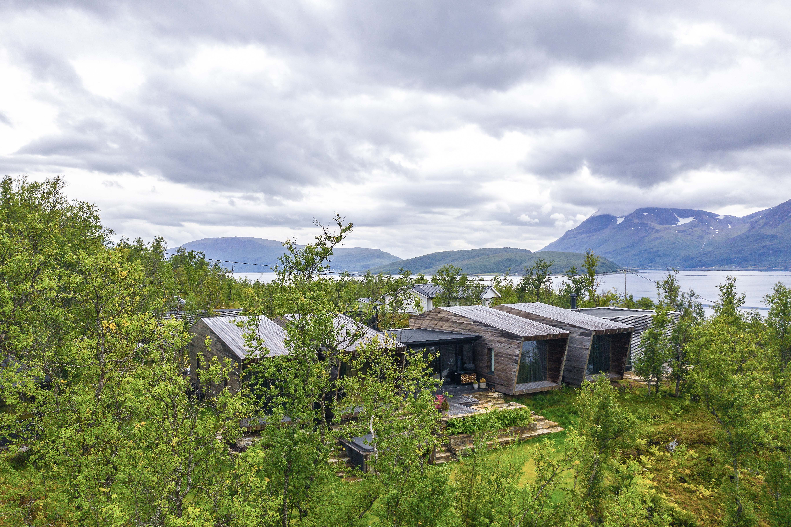
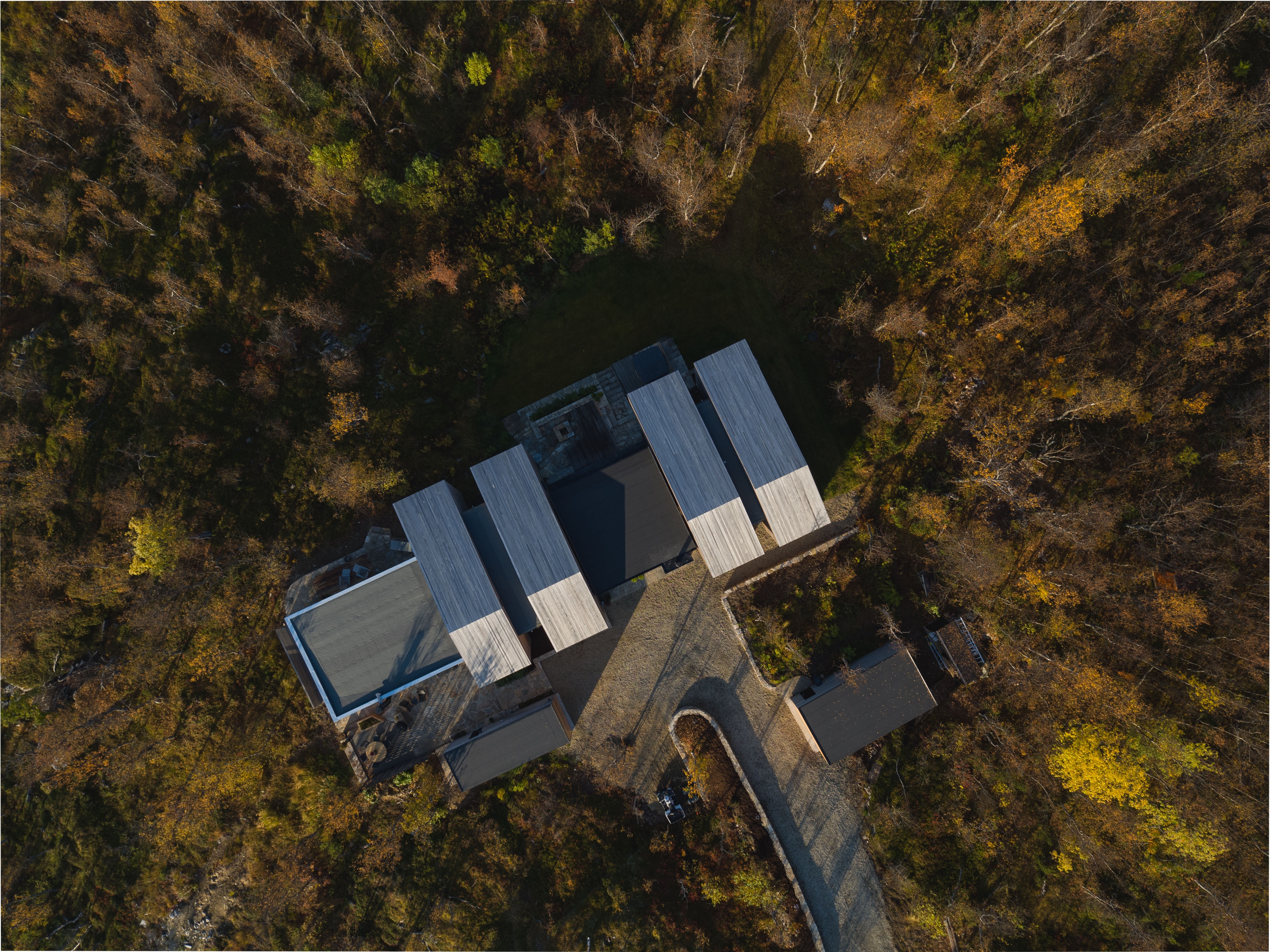
Recent Comments