LEWITA HOUSE
PrizeShortlist in Build (architecture)
CompanyLK&Projekt
ArtistLeszek Kalandyk
CategoryProfessional
The LEWITA HOUSE project was implemented in Poland in 2021. The high-tech project is based on balanced asymmetry. Cubism penetrates the artistic idea of the building, and its parts are woven into a single whole due to the original layout solution.
The large glazing area creates the impression of unity with nature - the landscape literally flows into the house. The second scene of the "plant stage" is a natural forest, and a cubist design is also used in the layout of the adjacent territory.



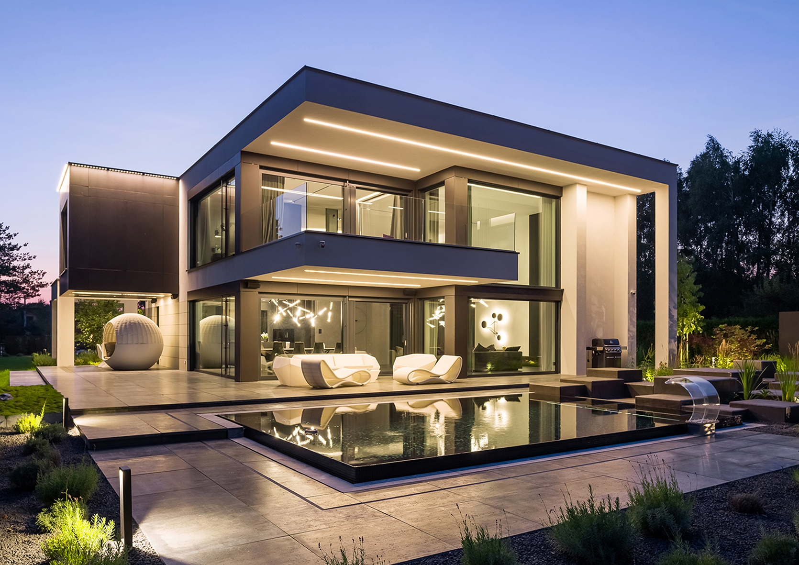
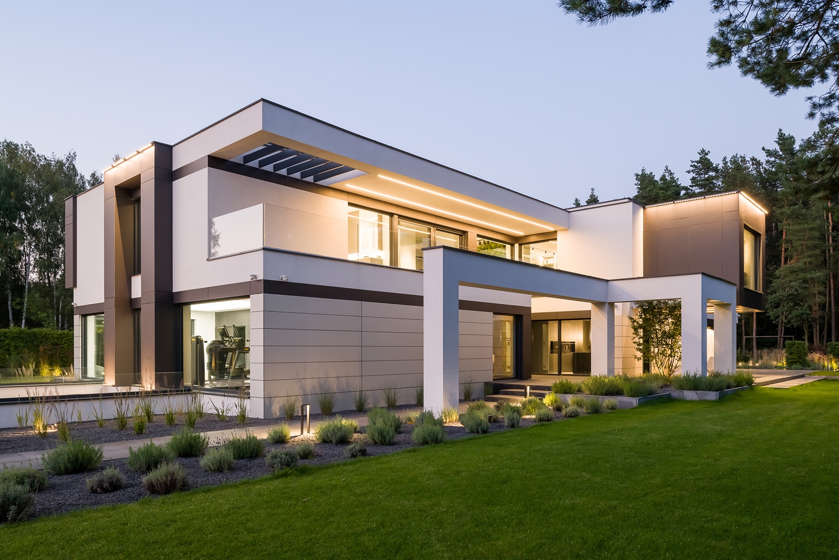
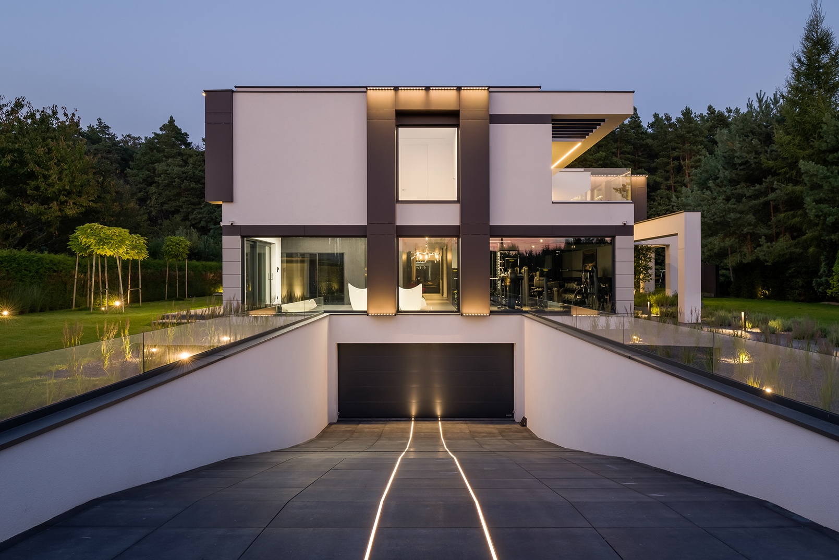
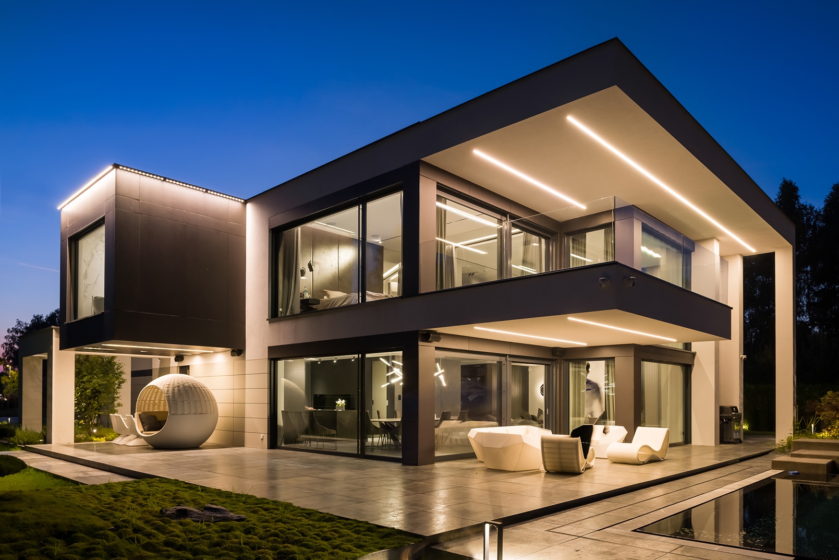
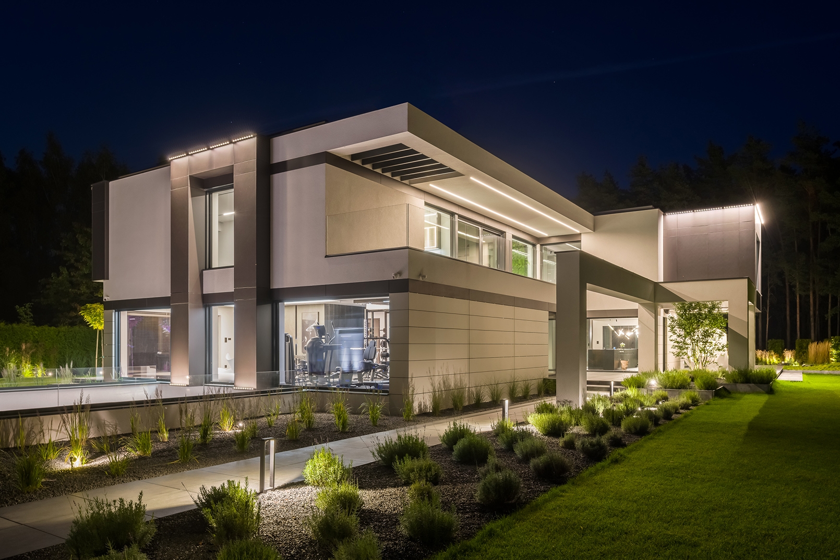
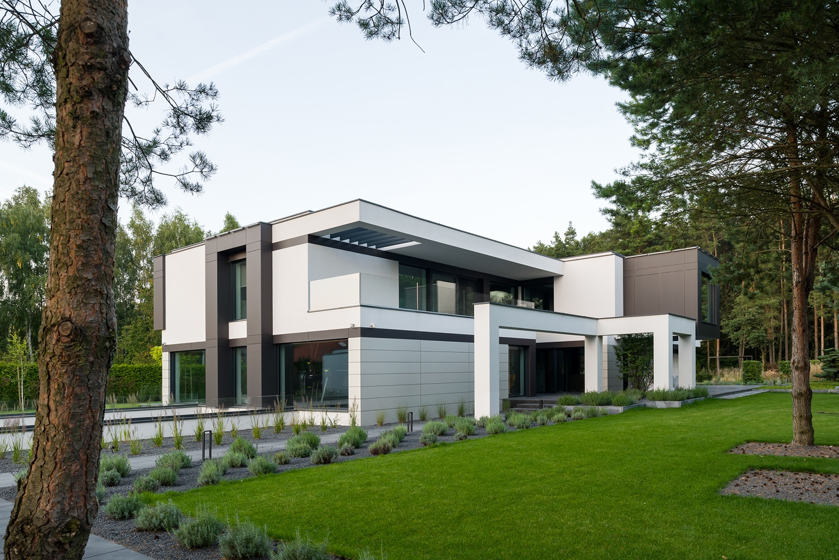
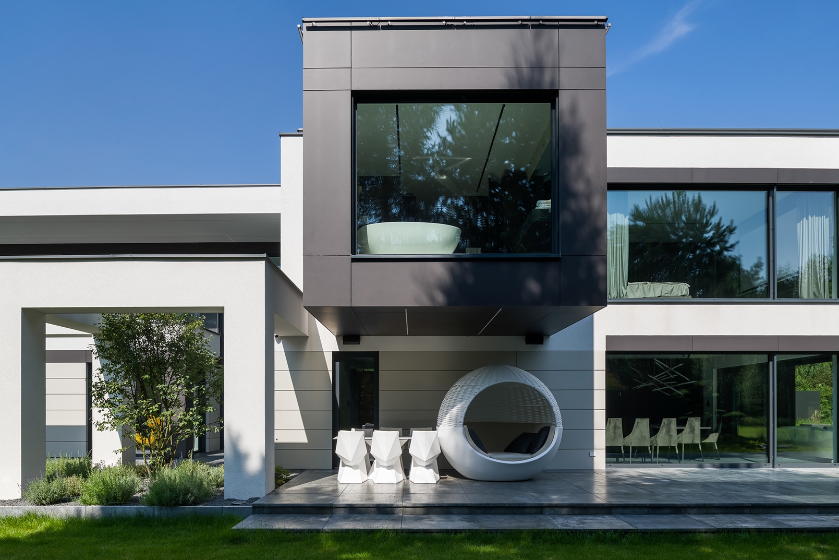
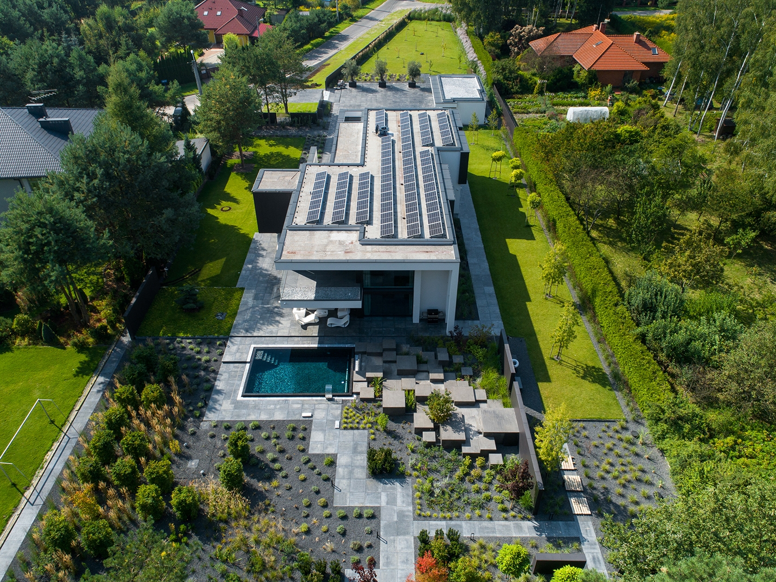
Recent Comments