Refugio house
The design started from the concept of a plaza. This space, located in the center of the project, guides all the other functions, separated in different containers. Covering them, there is a metallic roof, structured by eight metal porches. To further enhance the relationship with the surroundings, we designed two walkways at ground level and a rooftop, accessed through a sculptural helical staircase.
The difficulty to reach the region led to the choice for prefabrication and use of containers. Solar energy and water reuse are some of the sustainable principles adopted.
Bio Flavio Castro had the opportunity to start designing and building early, with only 20 years old. Flavio defends that practical experience completes academic theory, and has always worked in these two areas, with experience in architectural firms inside and outside Brazil. After three years of Masters in Barcelona, he returned to Brazil and settled in São Paulo, founding FCstudo in 2009. The collaboration system that exists within the office allows a constant exchange of information among professionals who join the team depending on each project´s demand.



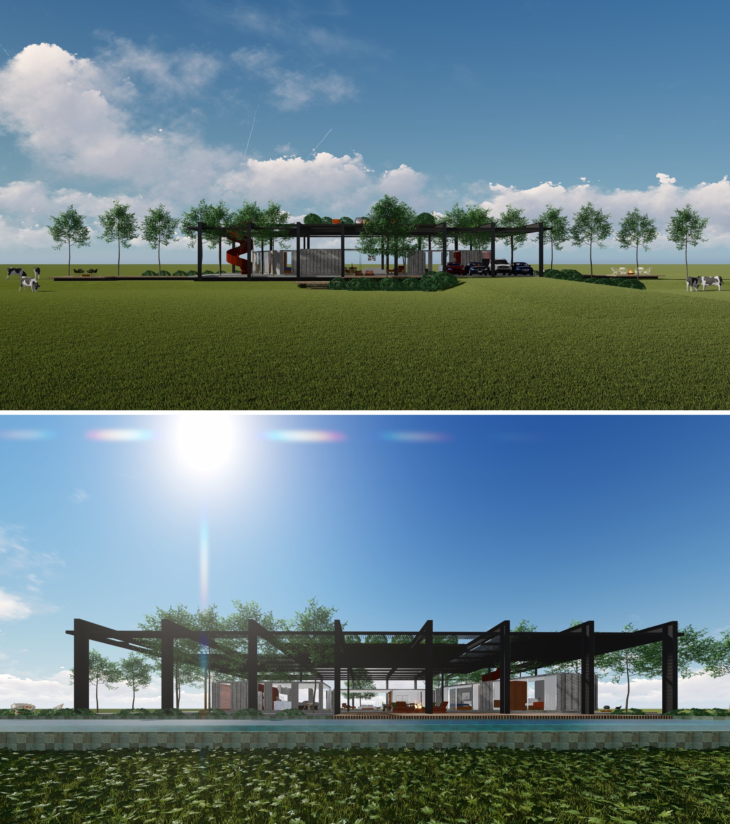
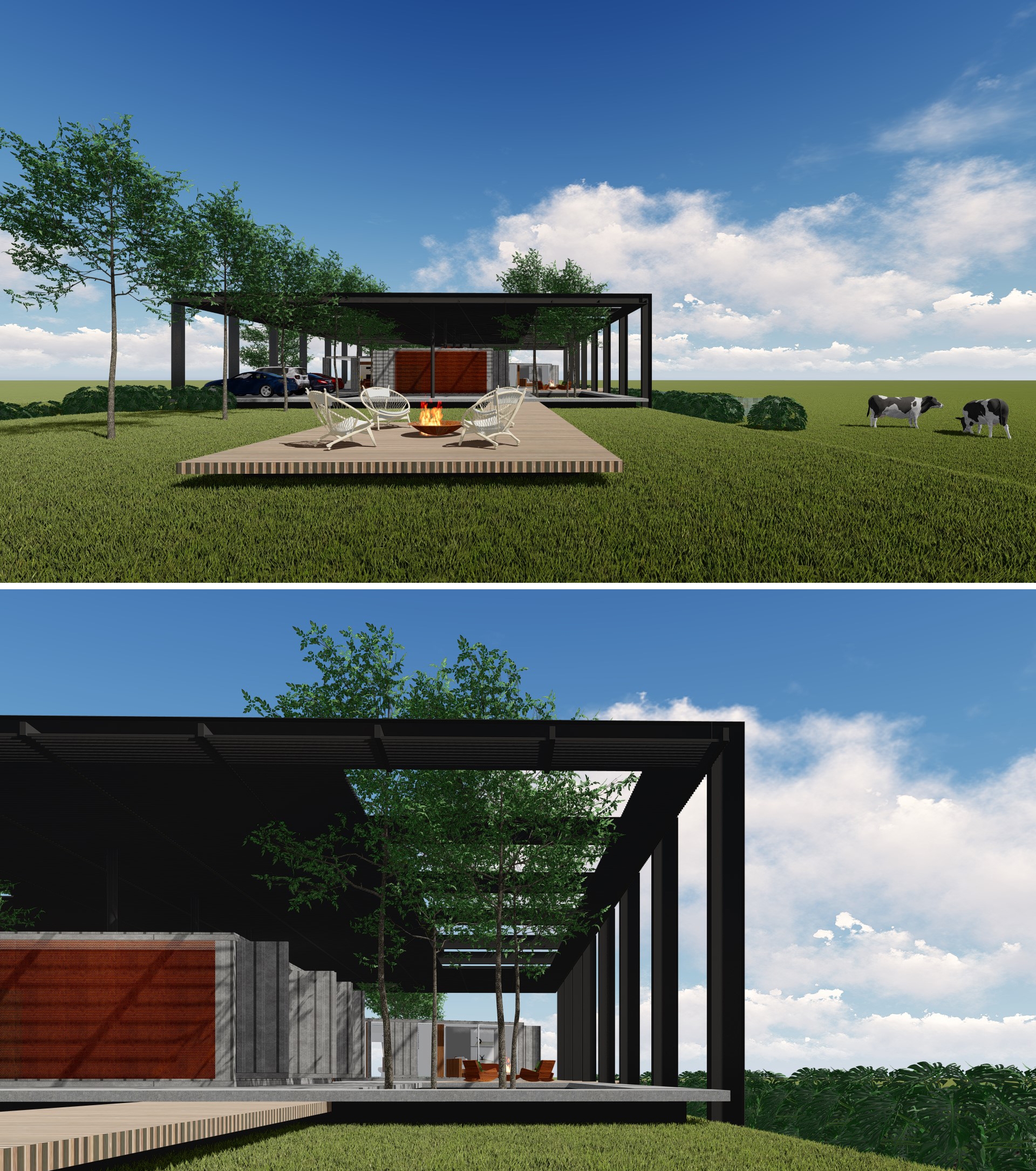
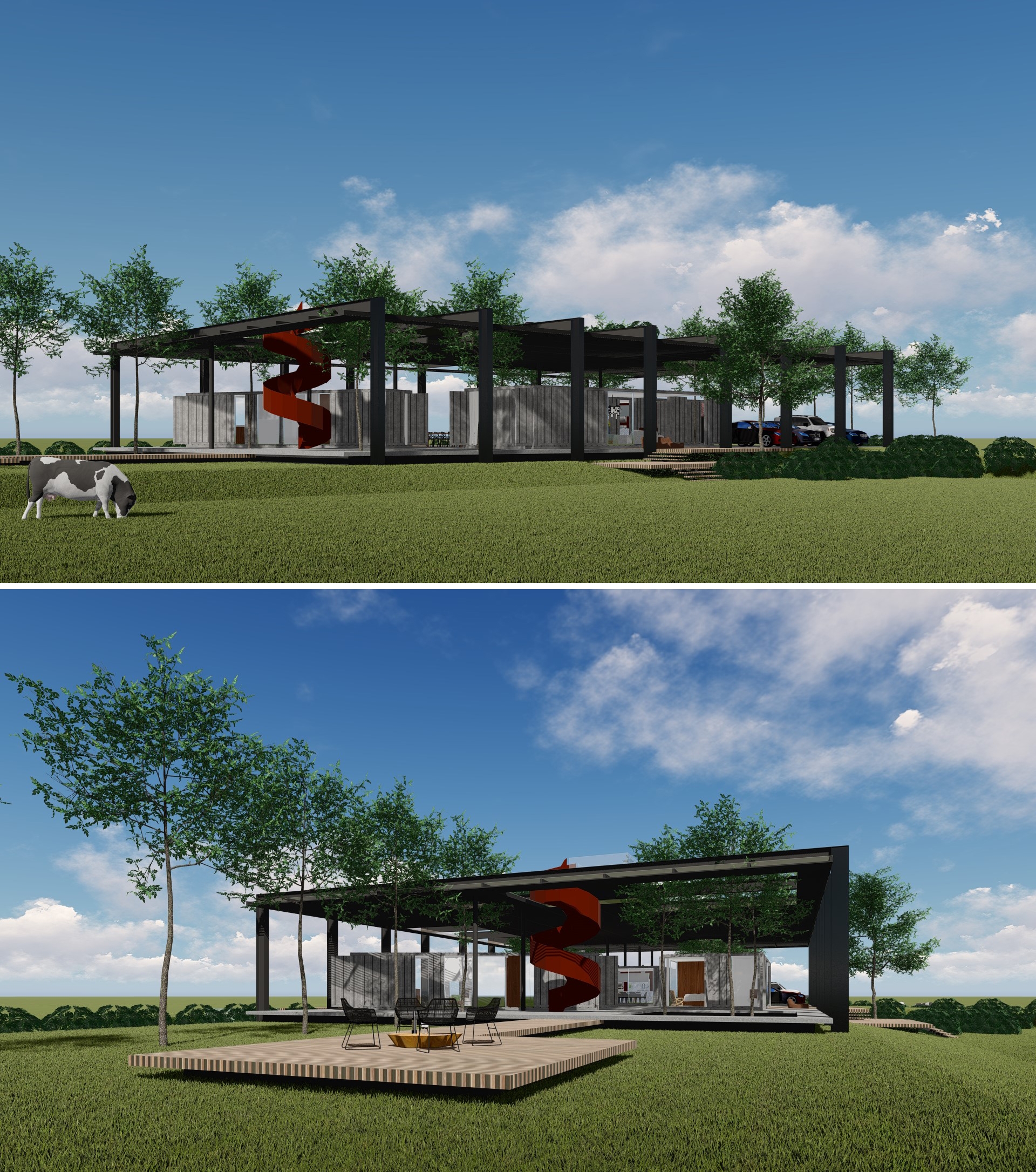
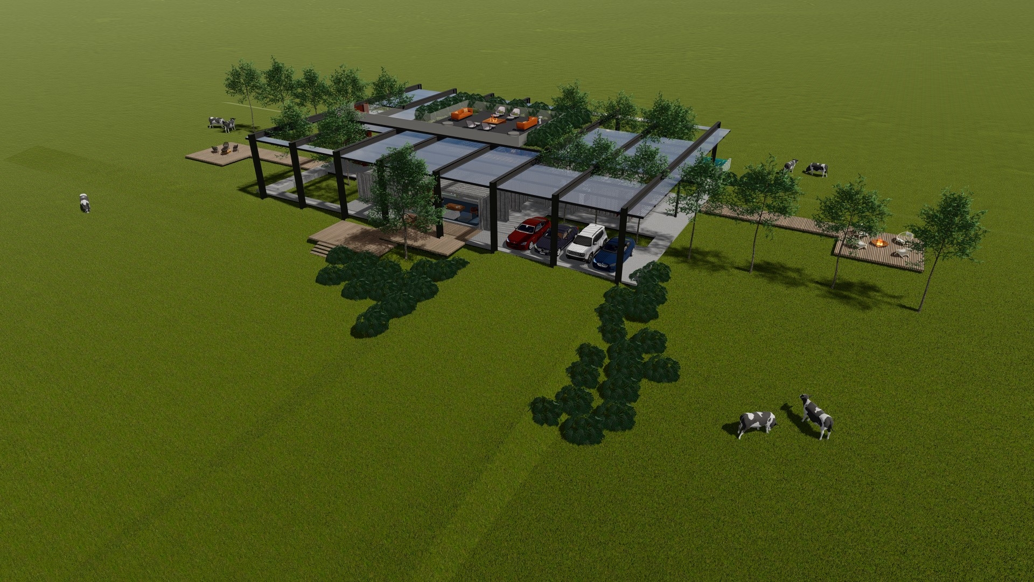
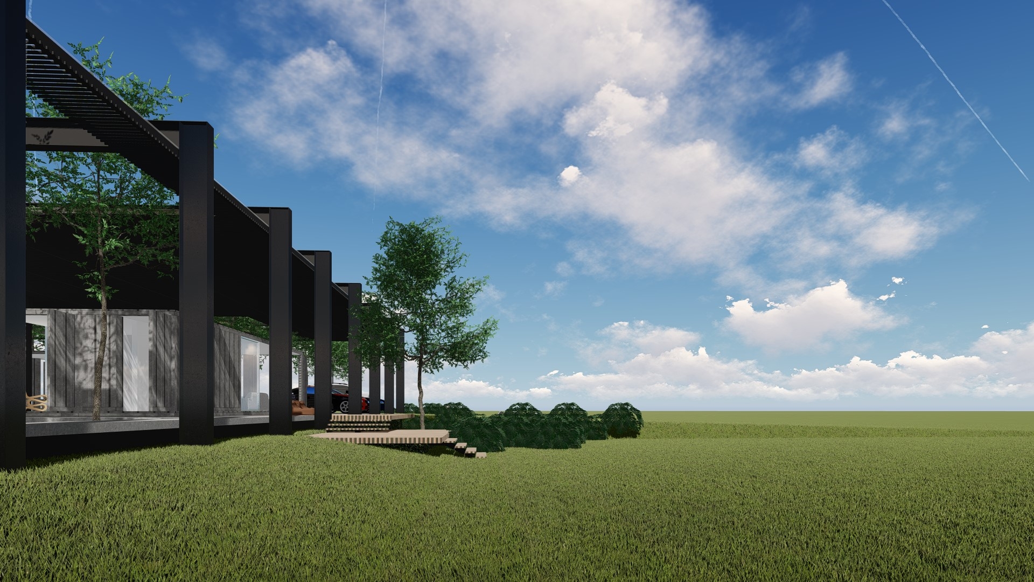
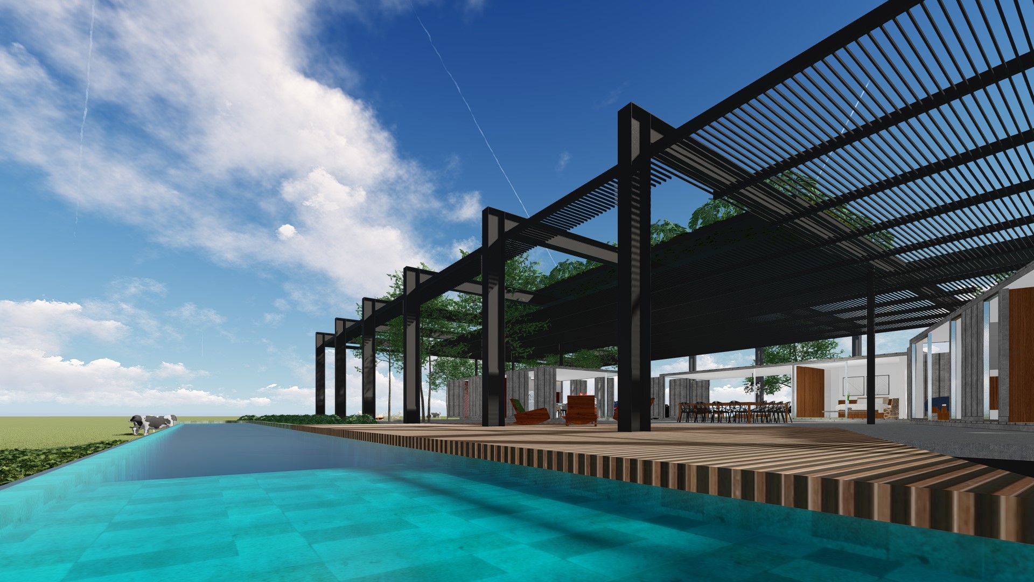
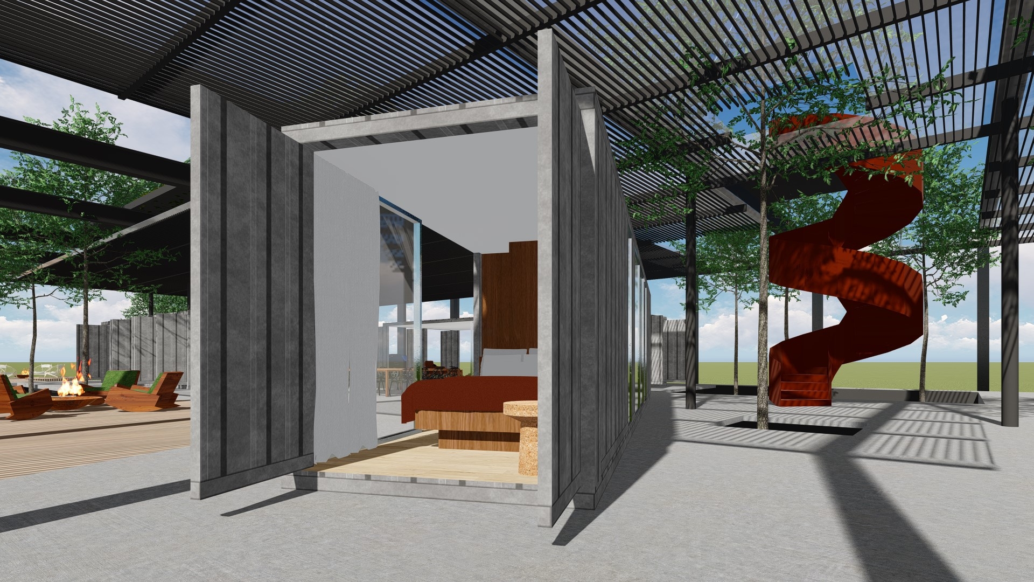
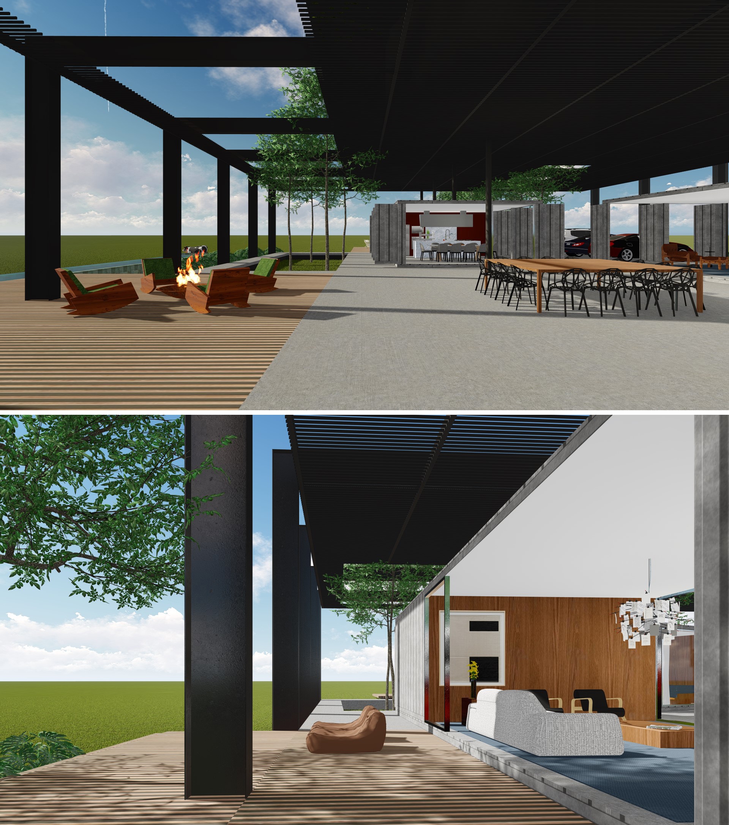
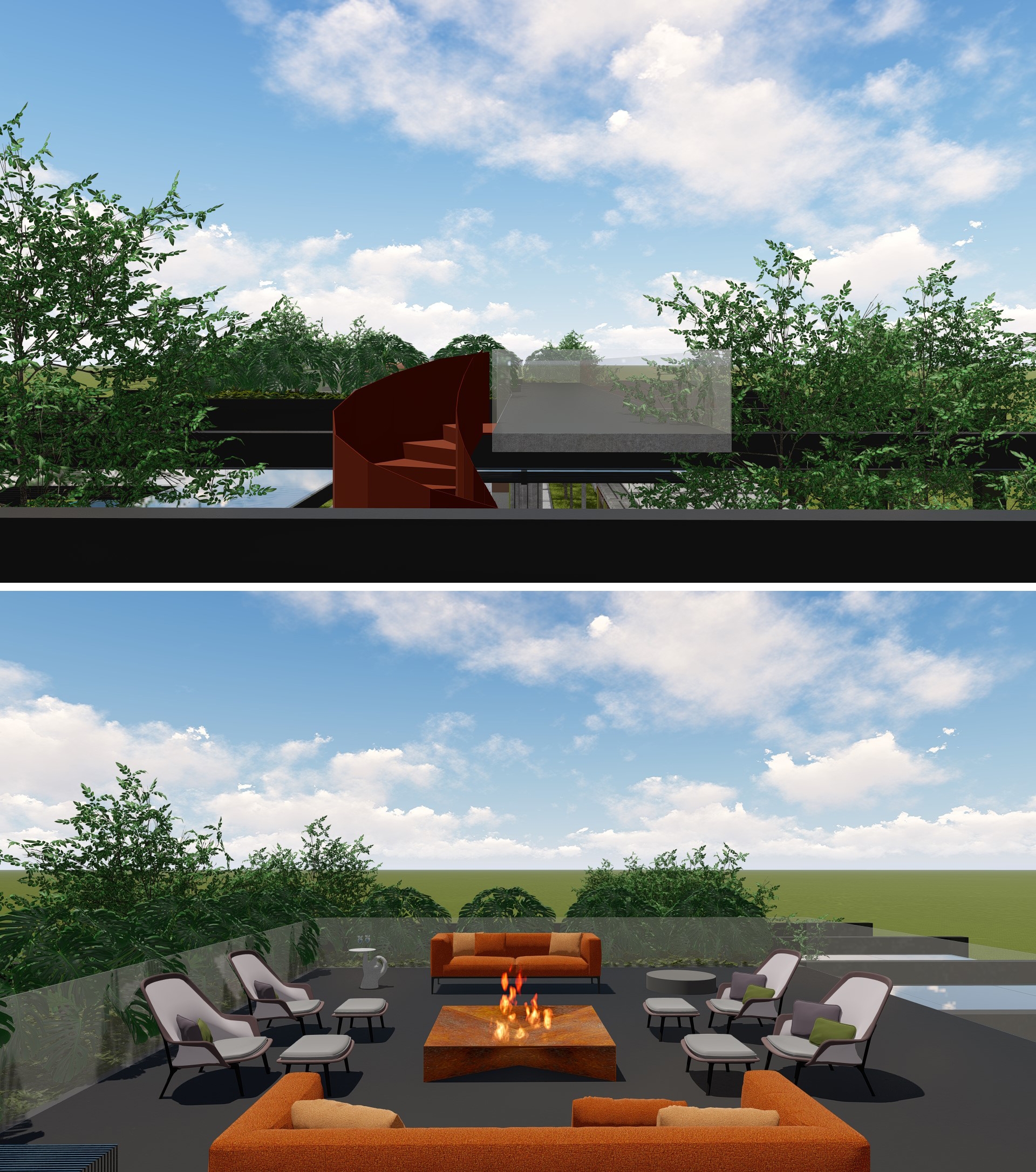
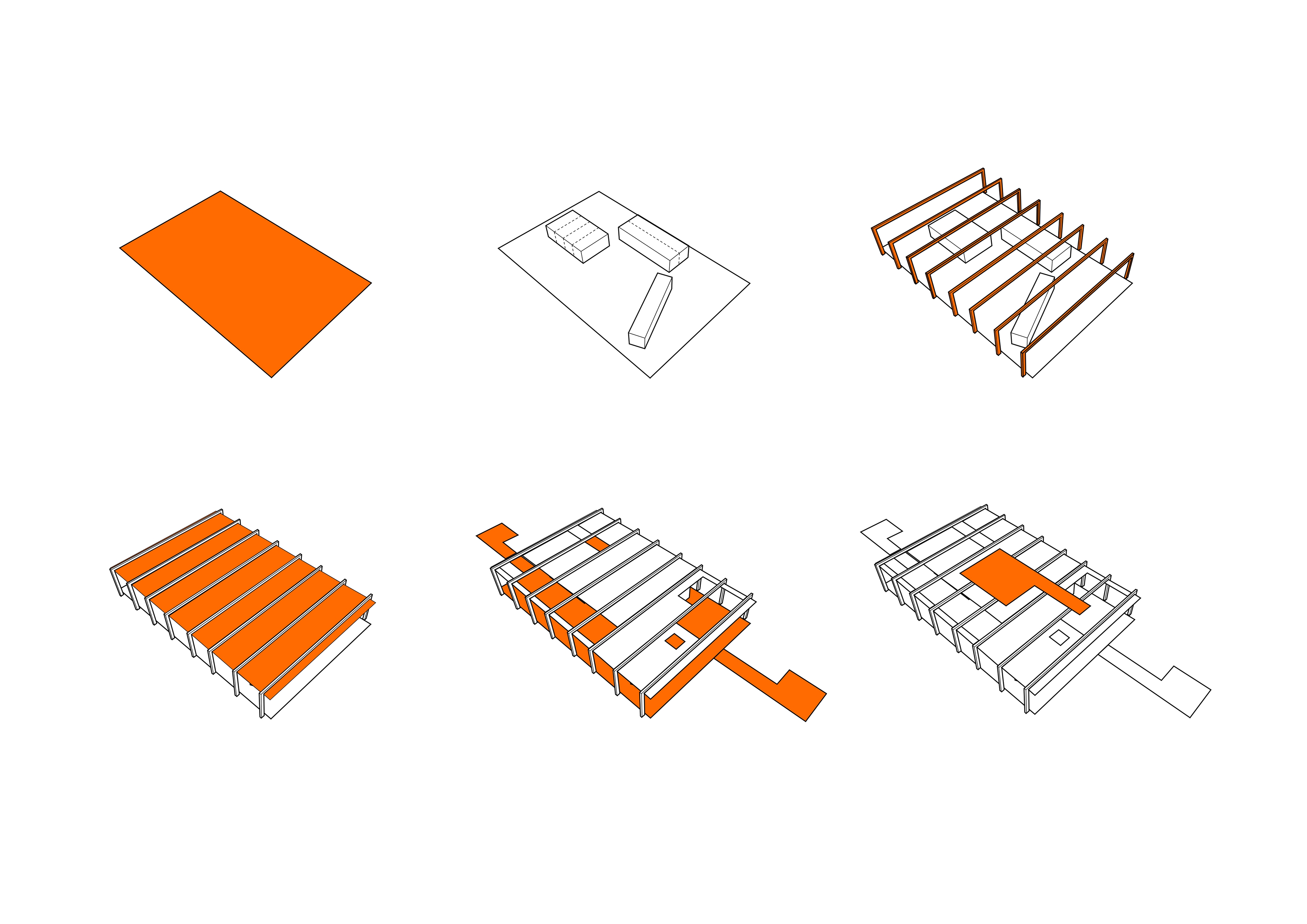
Recent Comments