Haus am See
PrizeShortlist in Build (architecture)
CompanyCarlos Zwick Architekten
ArtistCarlos Zwick
CategoryProfessional
Design TeamChristina Eigendorf, Natalia Szwedowska, Javier Sanjurjo, Mejo C. Joy, Carolina Botrán R. Rey, David Nicolas Gaar
ClientClaudia Kensy
Video URLView
Carlos Zwick designed a wooden house, supported by 40 diagonal steel posts and respecting the listed Imperial Terraces. It resembles a contemporary tree house. The facade, made of vertical untreated larch wood slats with a natural grey patina, seamlessly blends with the surrounding nature. The loggia, floating 8 meters above the lake, offers breathtaking views. Large wooden sliding windows bring nature indoors, allowing residents to connect with the environment. Focus was given to design a sustainable low-energy house by using fully recycable materials without any chemical adhesives.



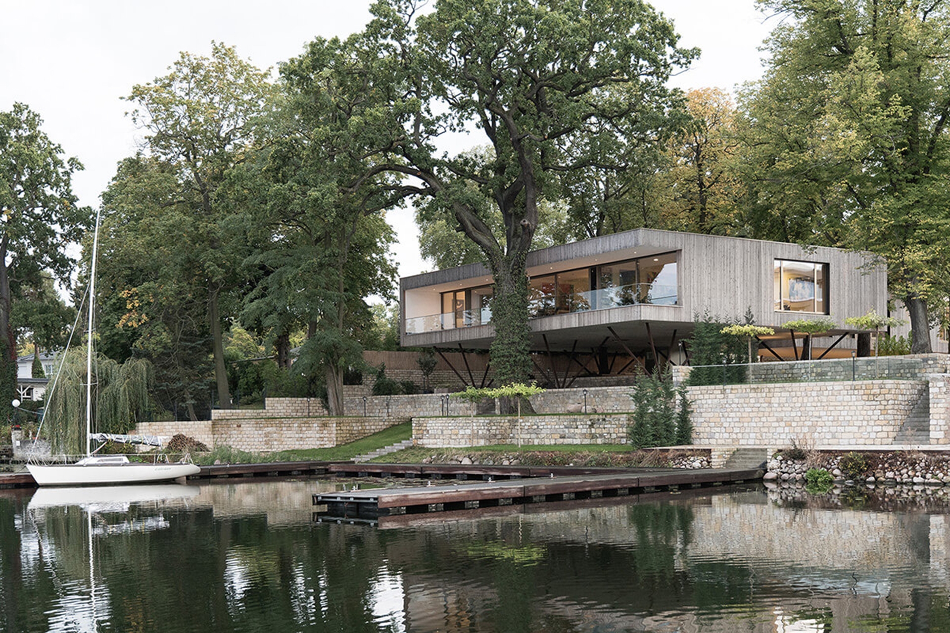
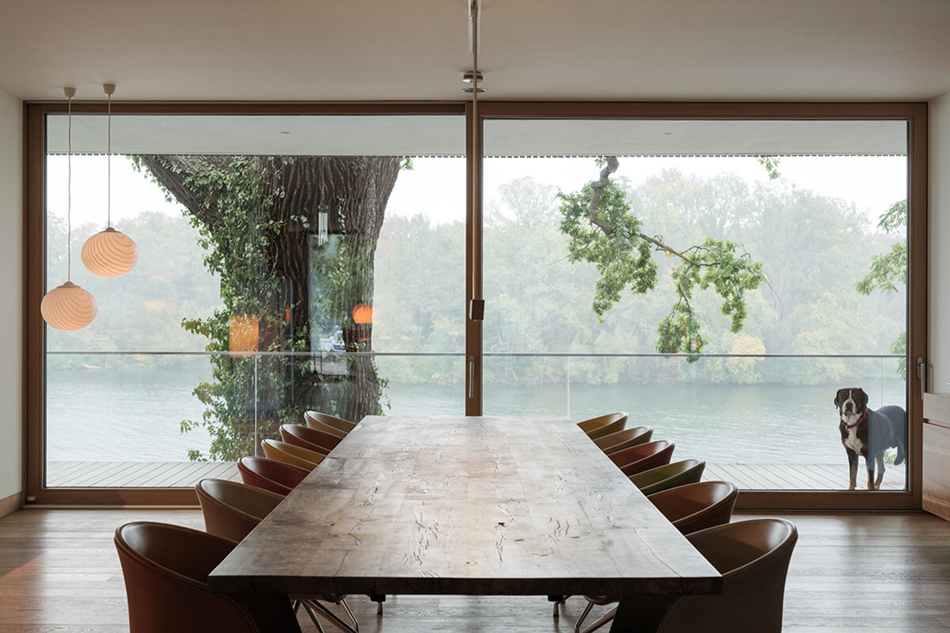
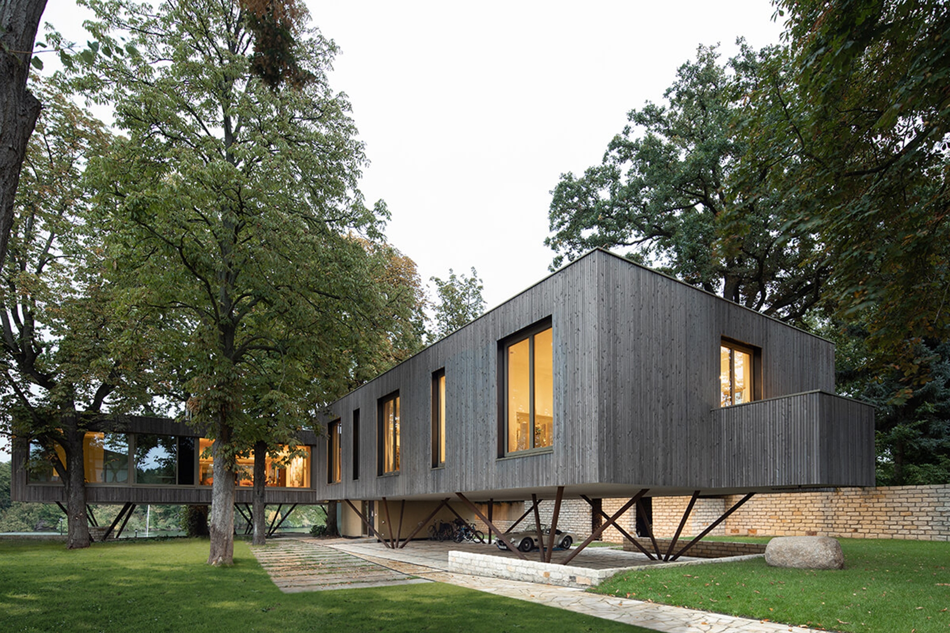
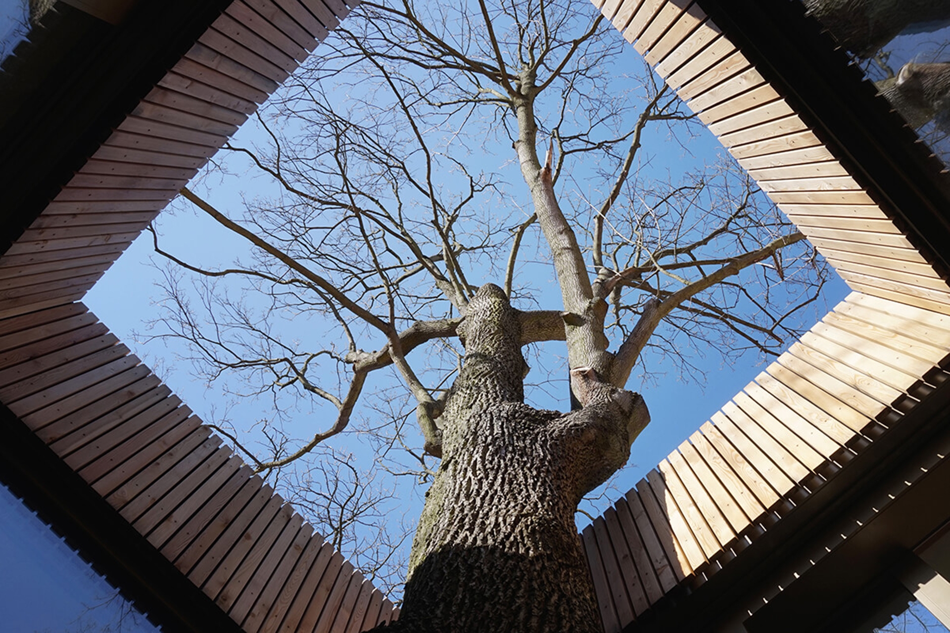
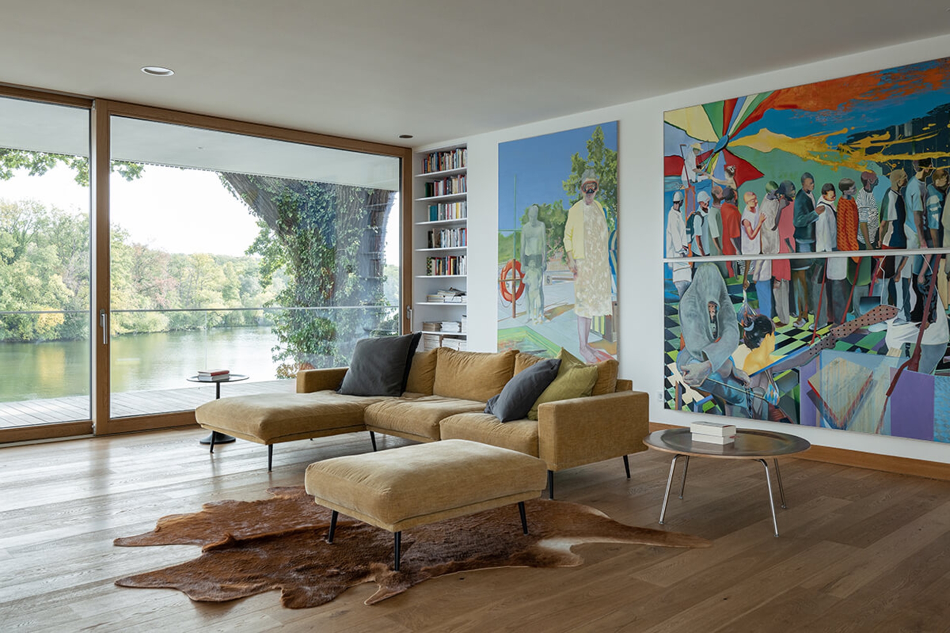
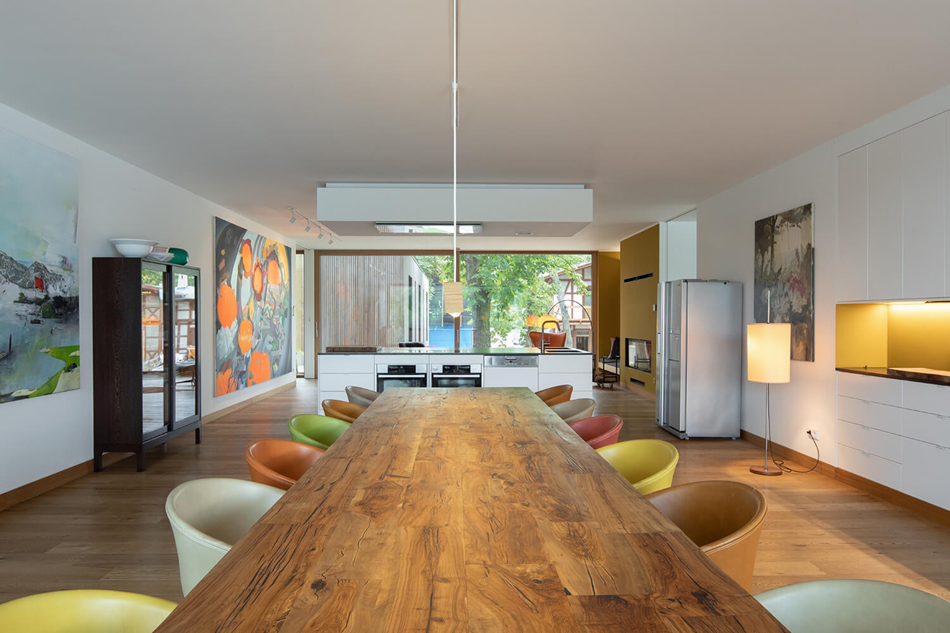
Recent Comments