Exploring the Flexibility in the Space | MACCURA Office Design
PrizeShortlist in Decorate (interior)
CompanyChengdu Shangcheng Design Office
ArtistLi Tianshu
CategoryProfessional
Design TeamZhong Jie, Zhao Jiabi
ClientMaccura Biotechnology Co., Ltd
MACCURA office is a new type of office space located in the administrative building of the MACCURA Bio-Industrial Park. It includes a lobby reception area, public area, workplace area, and rest area, covering a total area of nearly 28,170 square meters.
The overall design inherits the architectural style of the park, combining the traditional courtyard space with the modern office space in an organic way. It is also an expression of the brand genes. The concept of “people-oriented, serivce-oriented health” is translated into clear and flexible spatial vocabulary.



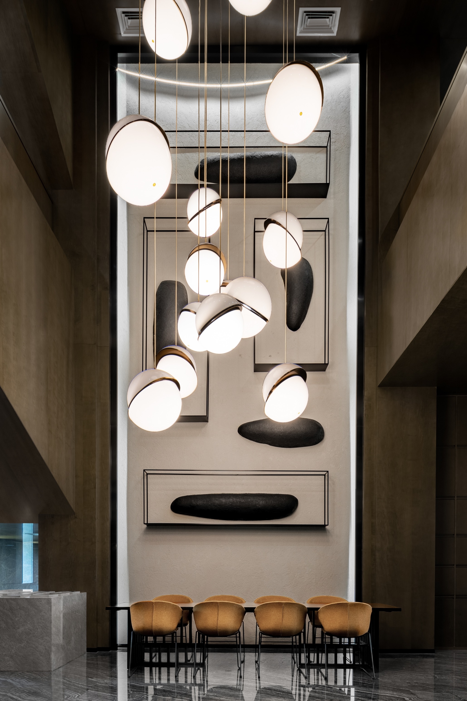
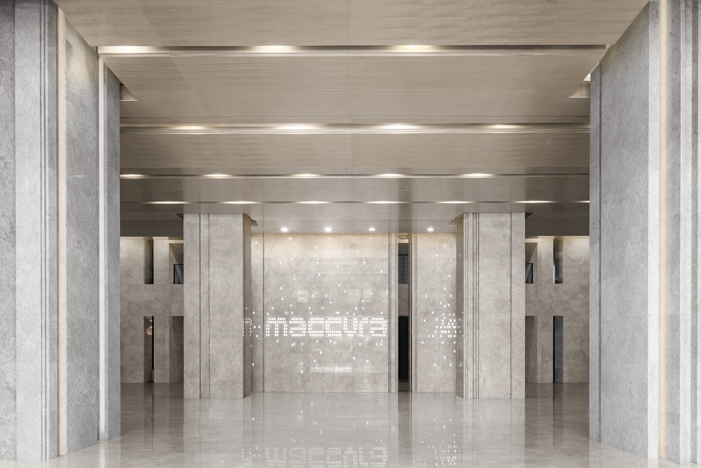
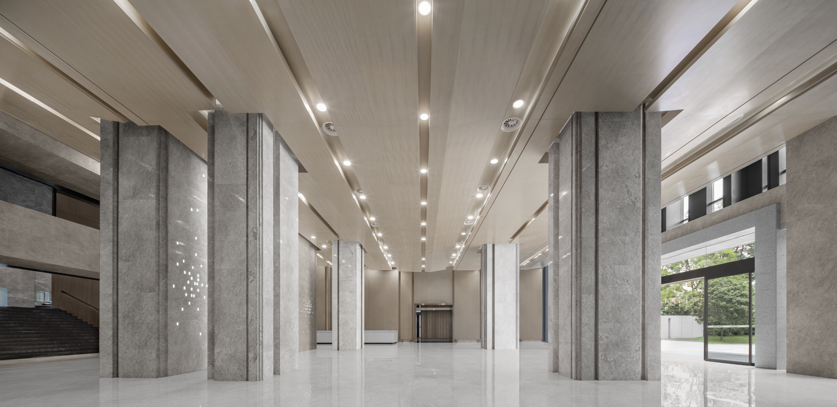
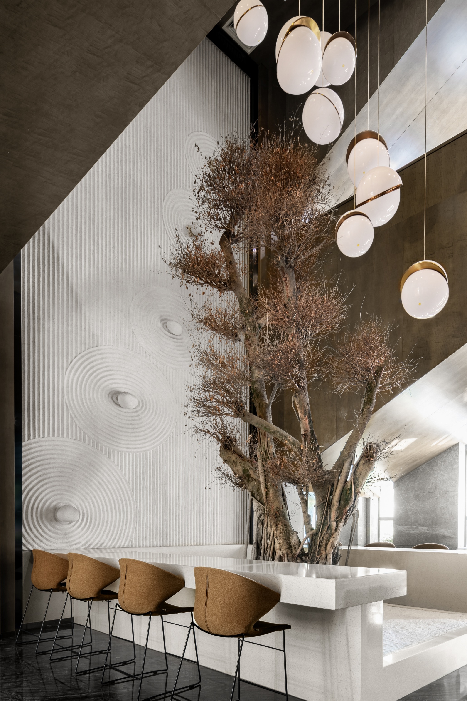
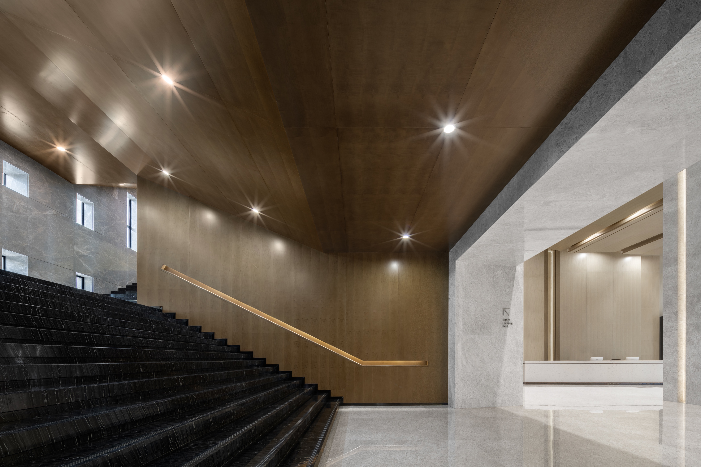
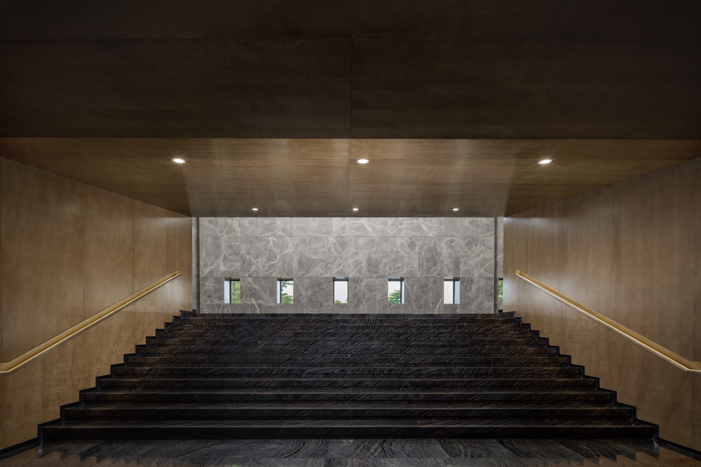
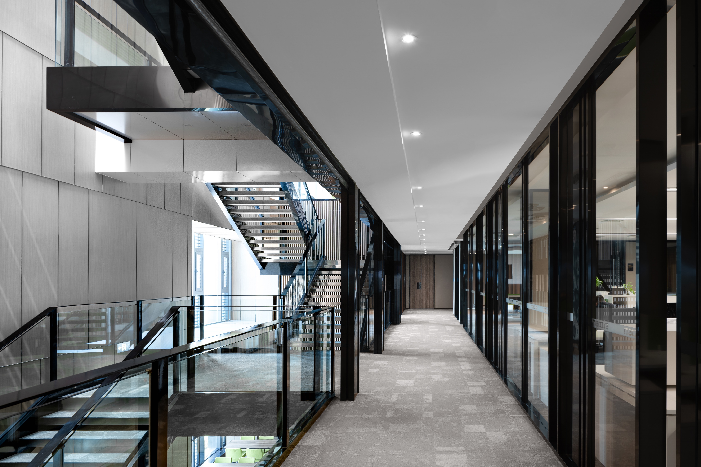
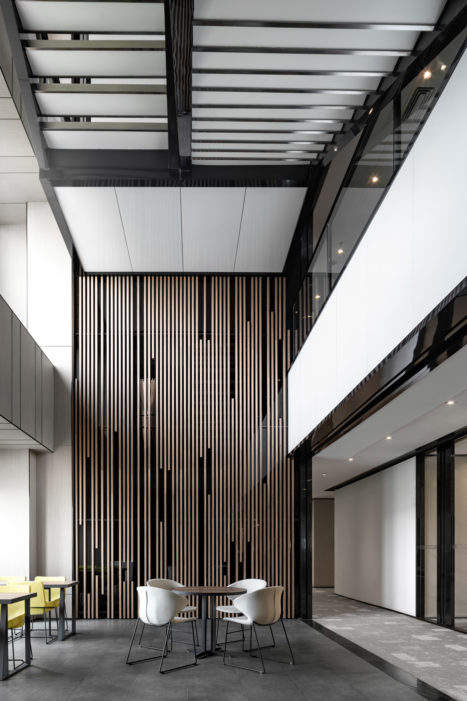
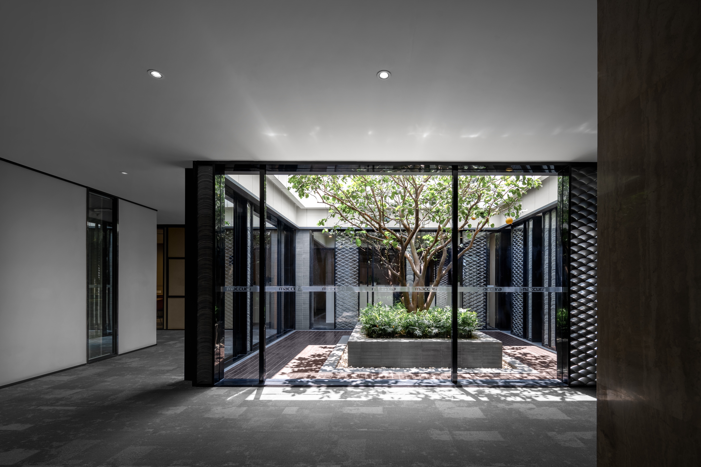
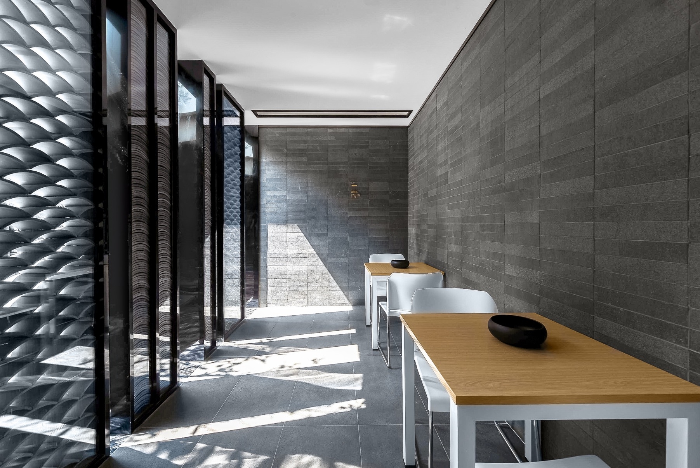
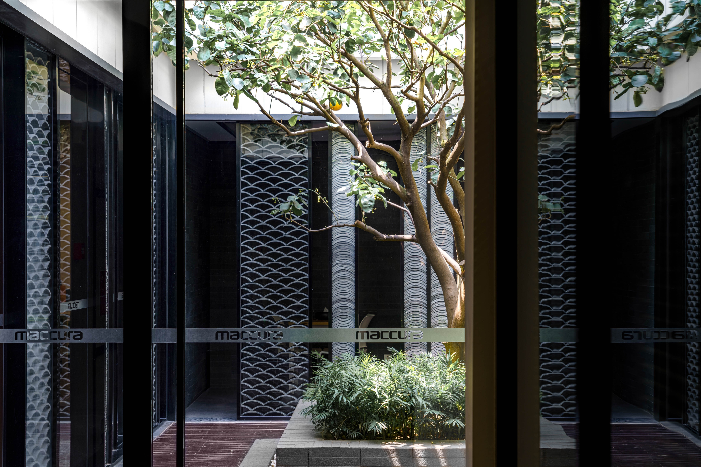
Recent Comments