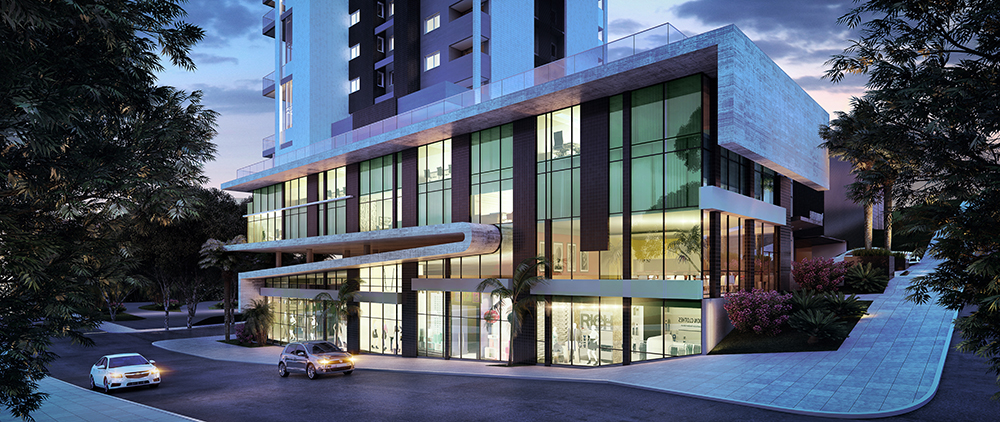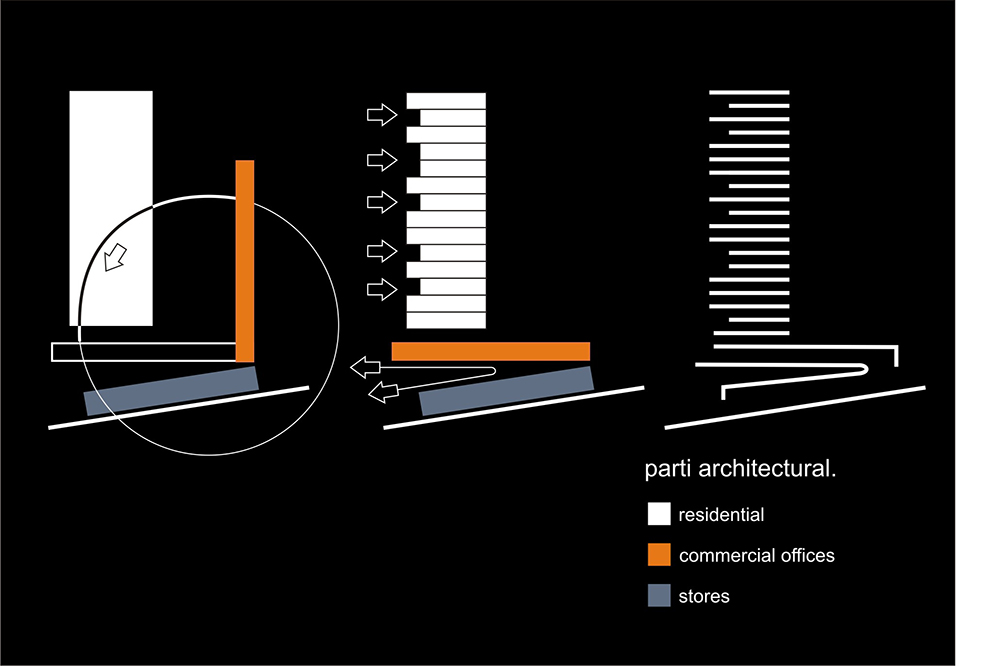Jardim Parque
The Jardim Parque Project, located in Southern Brazil, has plans inspired by the top of the trees of the park in front of it seeking dialogue with its surroundings through a constant play of lights and shadows. The building is defined by two opposing volumes: a horizontal base that develops through the topography, where the shopping areas area located; and a vertical tower, where the residential units open to the park. Horizontal planes define the residential building, which alternates into slices of different sizes and shapes forming social spaces and providing a sense of continuity between the inside and the outside, creating a vertical village with its differentiations. Its balconies also act as huge brise-soleils, shading the facade. The base is composed of two parts: shops at street level and offices on the next level. The stores follow the topography, detaching them from the offices just above, giving the illusion that most of the
Bio TORRES Arquitetos Associados is a company dedicated to the development of architectural and urbanistic projects, awarded nationally and internationally. Founded in Porto Alegre in 2003, the Torres Arquitetos office is titled Arch. Alberto Torres Graduated by UFRGS in 1991. As a priority, we always strive to maintain a high standard of quality with personalized treatment, always looking for an innovative architecture.







Recent Comments