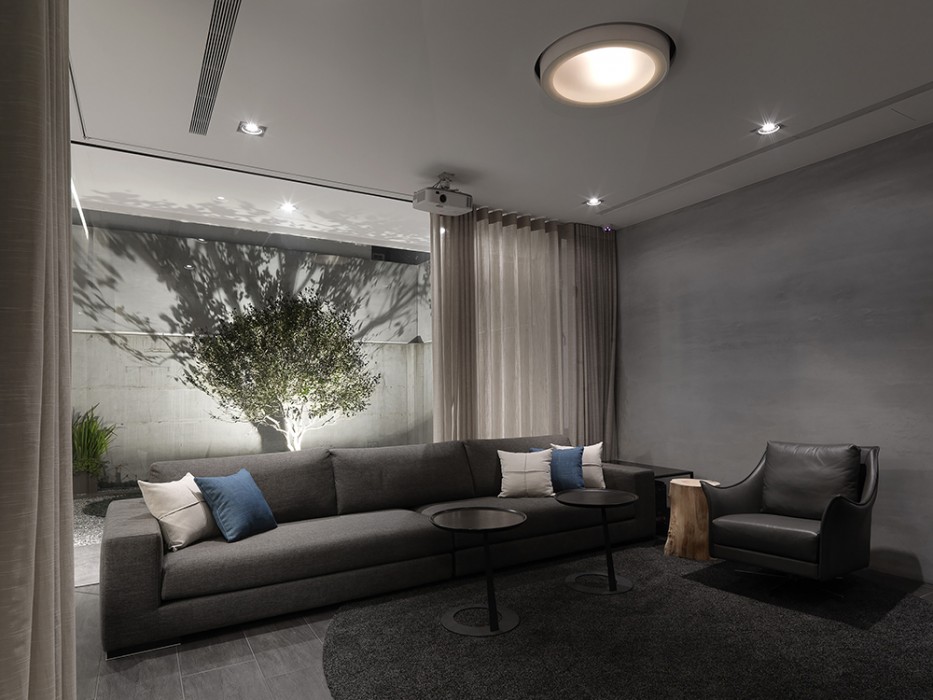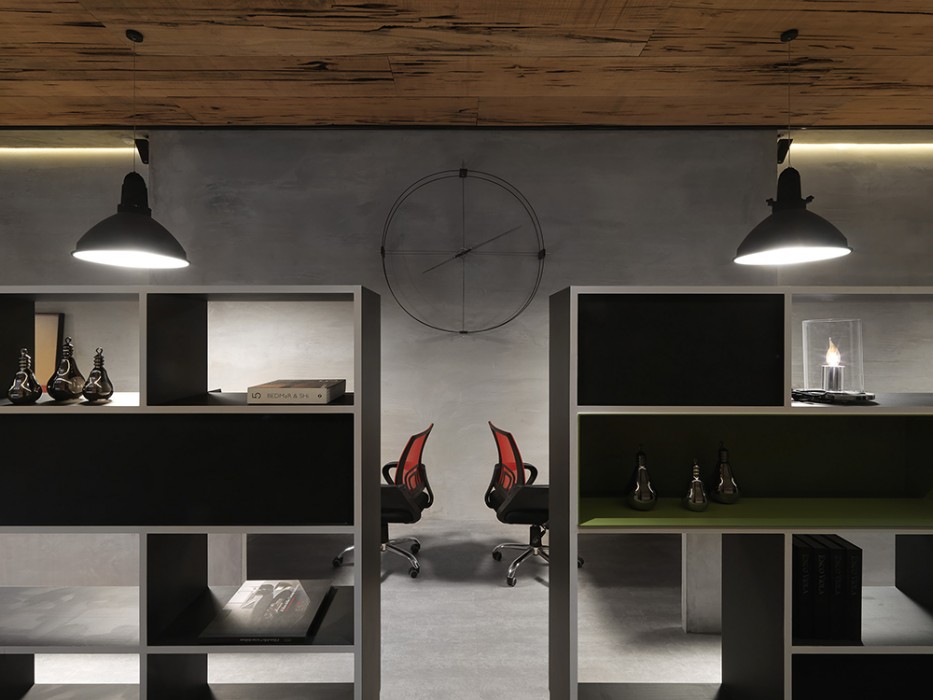The Dialogue between Space and Nature
Wrapped by three tall buildings, the office of the architectural firm is a typical Taiwanese long street building. The designer uses the technique of retreating in order to advance, letting the front and the backyard retreat, and in result the indoor and outdoor buffer space is produced. No matter it is a day of bright sunlight or of rain, you can always take a breath outside in the front like a traditional Japanese eaves gallery. In addition to industrial cement polishing, iron and glass is modern design. The ceiling is driftwood of Taiwan’s native cypress. The left materials of yellow travertines are cut to use on the wall of walkway, the method of stagger and collage reveals the material texture. The bathroom is the collage of stone mosaic. The use of materials fully implement the concept of sustainable use of nature and environmental protection.







Recent Comments