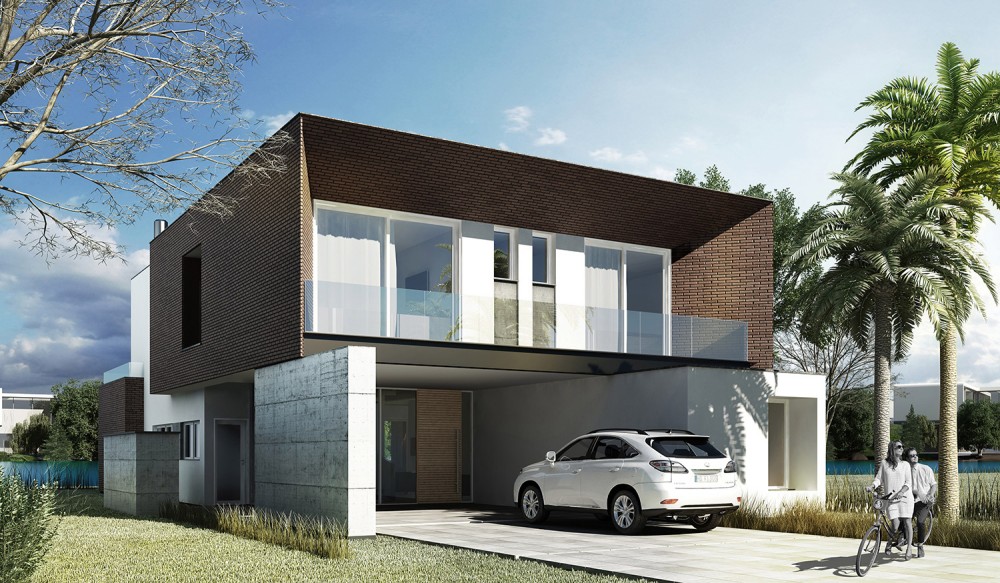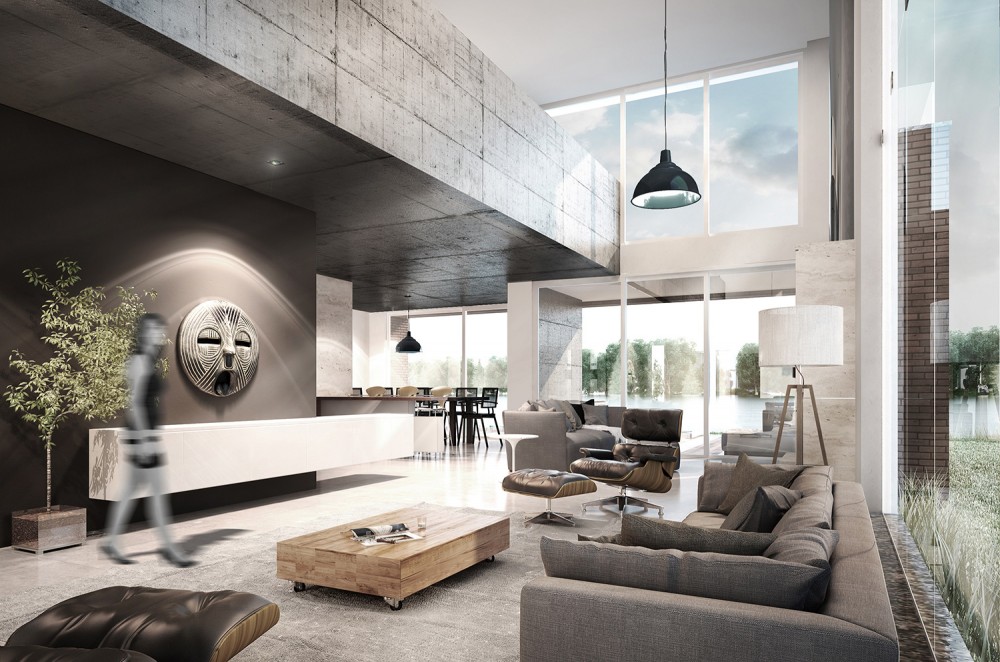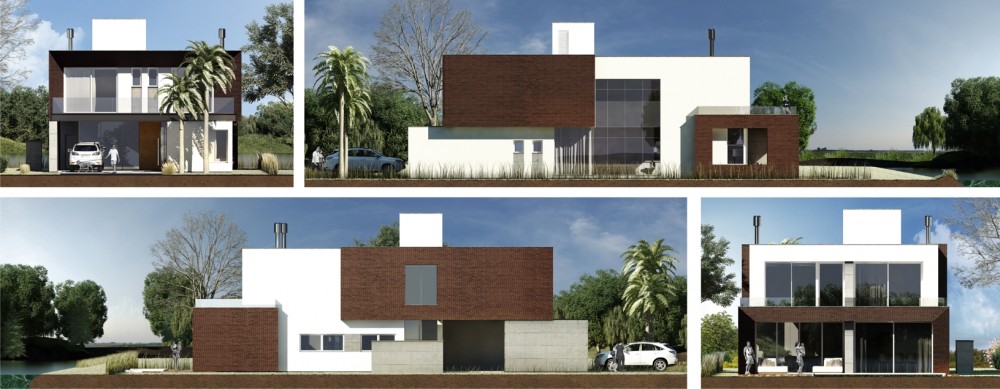Residência Reserva das Águas
The Reserva das Ãguas Residence is composed of three elements: two prisms of apparent brick and a white one, where the upper volume seems to land on the lower one, which generates a series of cantilevers and displacements that reinforce the architectural parti. From this, all spatiality is defined and organized. Strategic openings were made on the brick boxes so that the sunlight could enter and, at the same time, from these same openings, the inhabitant could observe the landscape of the surroundings, including the lake. This gesture allows us to frame the landscape and treat it as part of the project, exploring its architectural expression and resulting in a warm and dynamic interior space, flooded with natural light.
Form and matter configure the peculiarity of this residence. Concrete, bricks, glass, wood and steel show themselves in their essence, without disguises.
Bio TORRES Arquitetos Associados is a company dedicated to the development of architectural and urbanistic projects, awarded nationally and internationally. Founded in Porto Alegre in 2003, the Torres Arquitetos office is titled Arch. Alberto Torres Graduated by UFRGS in 1991.
As a priority, we always strive to maintain a high standard of quality with personalized treatment, always looking for an innovative architecture.






Recent Comments