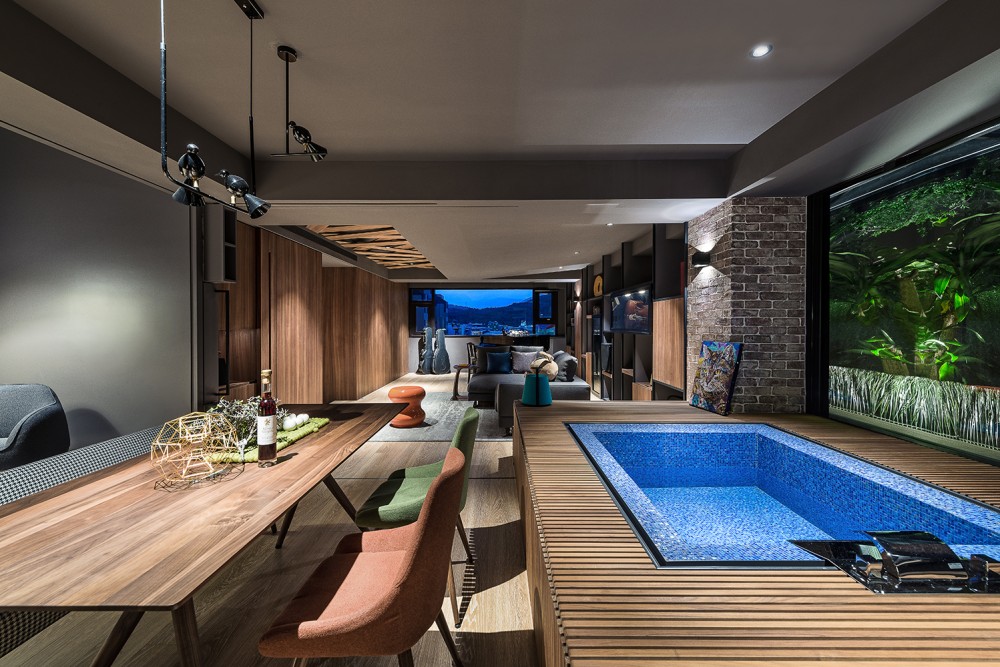Open and Close
In the core area north of Taipei City, well-known for the high-rise apartment housing with the high qualitative living and convenient functions, one simple and low profile house is stealth one of them invisibly. By a narrow shaped interior plan, corresponds to the life form and special needs of the young owner couple. The male master who is financial trader working at home, thus we cleverly gather the functional service spaces to the long side near the entrance, rest of living and working fields scattering to a completely open large area. Through open-closed movable wall surfaces and screens, form a group of different structures of spatial patterns according to different time, atmosphere and using needs. The whole interior is slid through the slidable wooden panels, sometimes to be walls, sometimes to be doors, by weaken the corresponding of each space and its virtual and actual situation.







Recent Comments