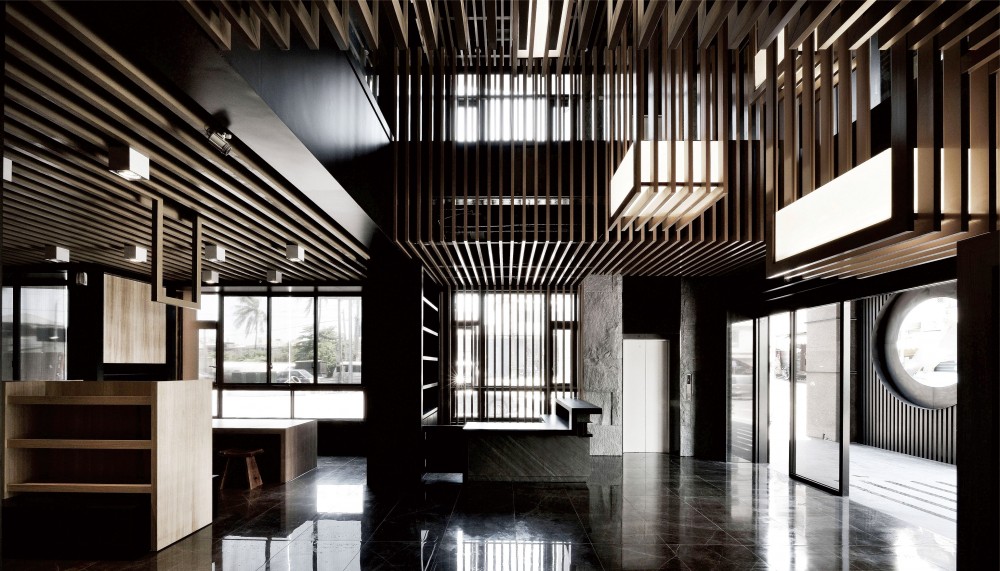Extension
This project is implemented for a restaurant selling Japanese-style Chinese foods in a fishing village near the seaside. The building has 6 floors. The first floor has a store retailing processed fish products. The second floor has a restaurant selling Japanese-style Chinese foods with an elevated entrance directly connected to the ground floor. The third floor and the fourth floor extend the overall spatial lines to connect the stairs and set up venues for matrimonial ceremonies and banquets. The fifth floor and the sixth floor are for residential use. Vertical lines and transitions of rationality are orderly distributed in the spaces. Certain functions are embedded onto each floor. Extended lines become the coordinator of the visual field and the atmosphere as they overlap and weave into personalities and layers of the commercial spaces.







Recent Comments