Everywhere we walk these days, we are surrounded by more and more magnificent structures. The LICC 2020 winners’ projects are equally unique. Let’s have a look at what they have to offer!
LICC 2020 Best In Build-Architecture Category
21/02/2022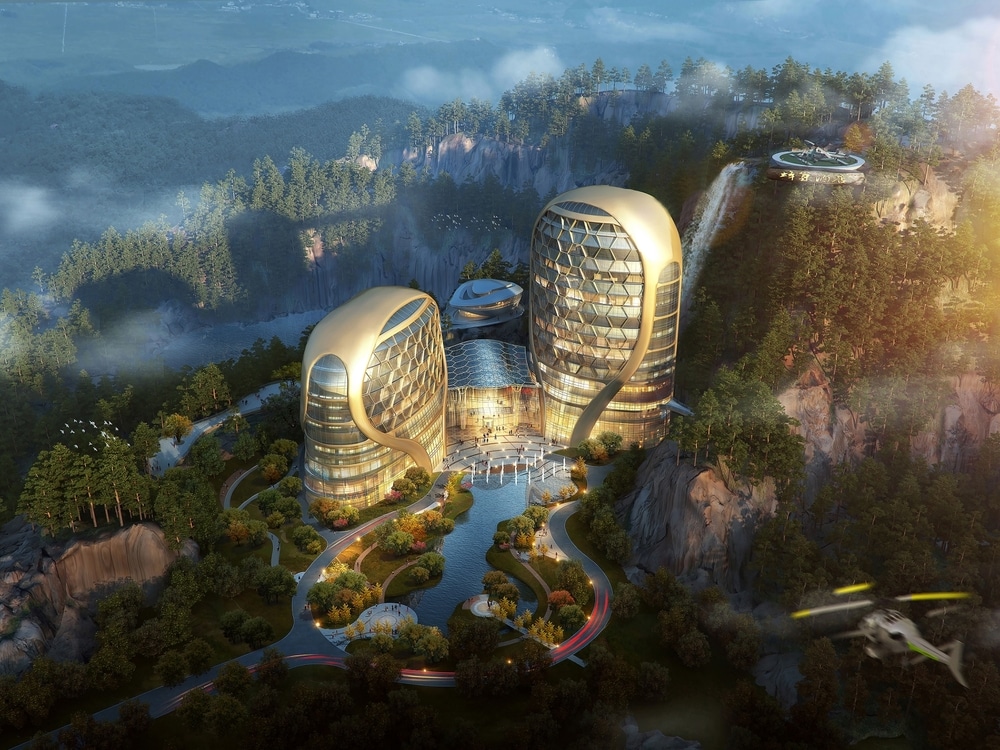
Nanjing Beehive Hotel – Yu Mingzhe
The project is located in Nanjing’s Pukou District, in the Tianjingwa sector of the Laoshan Tourism Resort. Nanjing Beehive Hotel has a total construction area of 89444 m2, with building A standing 60 meters tall with 13 levels and building B standing 90 meters tall with 20 floors. The podium structure comprises three levels. The contrast between the structure and the lush green valley gives it an alien base aspect.
Hotel Milla Montis – Peter Pichler Architecture
The new Hotel Milla Montis in Maranza, Italy, was designed by Peter Pichler Architecture. The hotel construction is divided into four relocated volumes in order to reduce the overall scale while still respecting the scale of the neighboring structures. The composition is inspired by the region’s traditional architecture and the iconic wooden barn, which is reinvented in a contemporary version. The pitchfork employed by local farmers influenced the curved curvature of the exoskeleton façade. The interiors are basic and utilitarian, with an Alpine flair that is ageless.
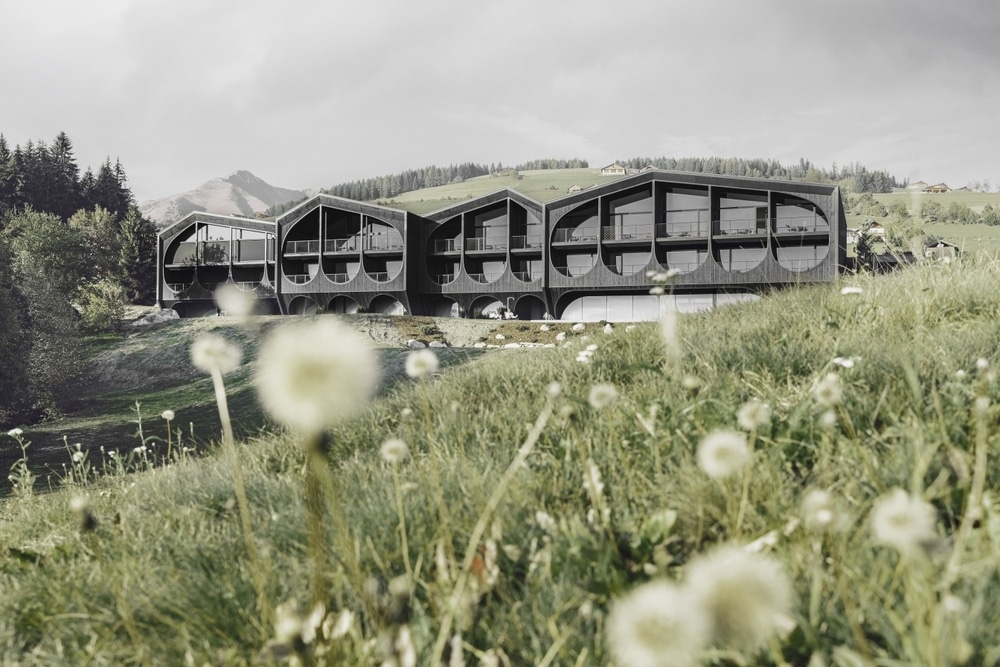
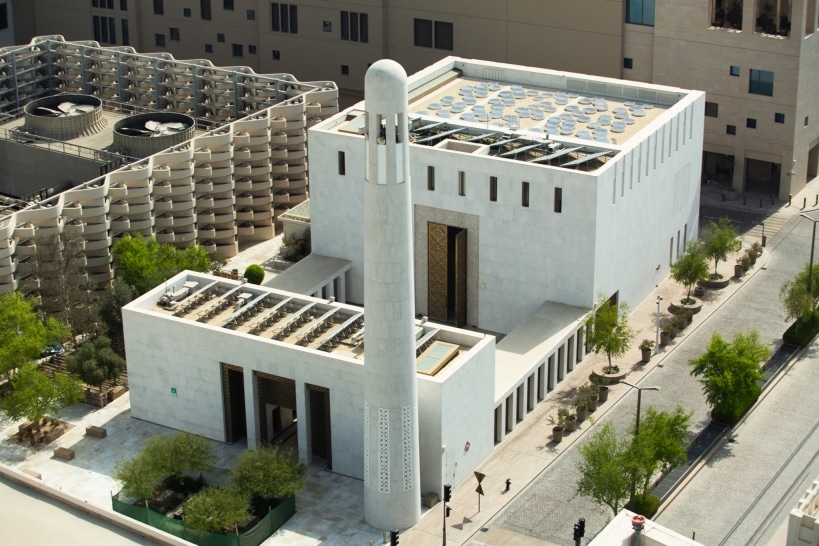
Msheireb Properties – Alexandre Mounayer
“The Mohammed Bin Jassim House, Bin Jelmood House, Company House, and Radwani House are four historic heritage residences that are significant in Qatar’s history. They show distinctive characteristics of Qatar’s cultural and social evolution and motivate the creation of trustworthy spaces in which Qataris may engage in dialogue and exchange ideas about their history and future.” Architects John McAslan + Partners designed Msheireb Properties in Doha, Qatar.
Liyang Museum – C.R. Lin
Jiaoweiqin, a Chinese instrument, is one of Liyang’s cultural emblems and the source of the city’s temperament. The notion at the backdrop of this story was established by architect C.R. Lin, who converted this historical antiquity into an architectural shape. A stunning creation of art that presents the floating building style to the globe, located on the steps of a green hill. The Liyang Museum was created as a symbol for the natural intertwining of humans, nature, and architecture.
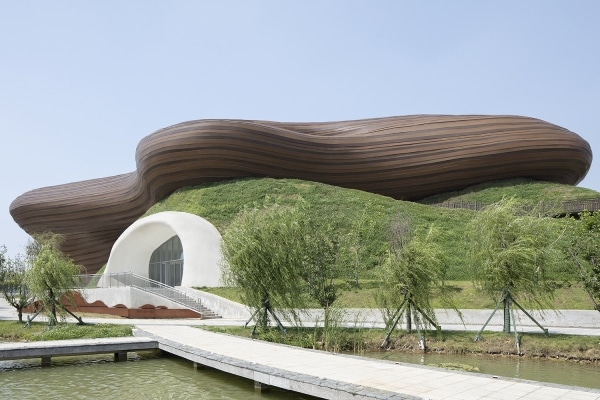
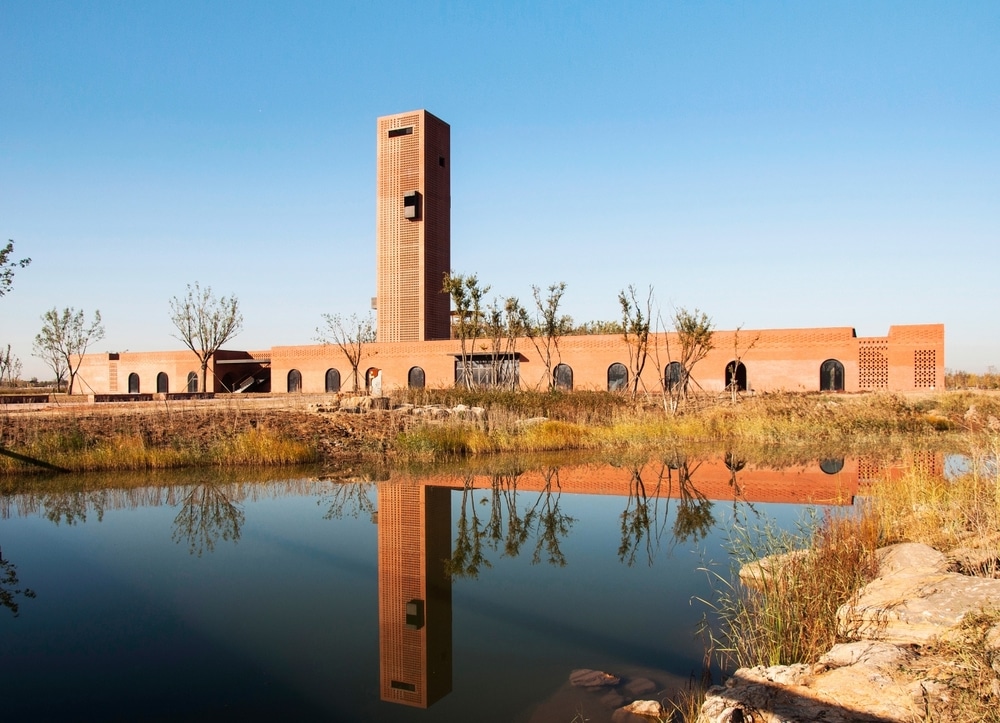
Tower of Bricks – Oscar KO, Yunduan GU
Due to a scarcity of agricultural land and other environmental issues in China, the bricks used in the project are no longer soil-burned bricks. Instead, we employed a type of shale-burned brick that was far more environmentally benign. While the new architecture’s spatial arrangement pays homage to the brick kiln that had stood on the site, the new structure emphasizes the concept of sustainability.
A HOUSE – Ryan Kuo
This is a green building that is both ancient and new, technological but natural! On the one hand, this work is revived with a series of translucent and ventilated curtains and brick walls, providing fresh breathing external to the initially destructed ancient structure and letting the best light into the office area to improve the space quality. This project, on the other hand, reintroduces community co-creation and transforms the outside into a recognized natural living landscape.
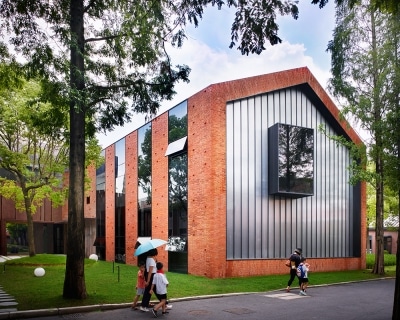
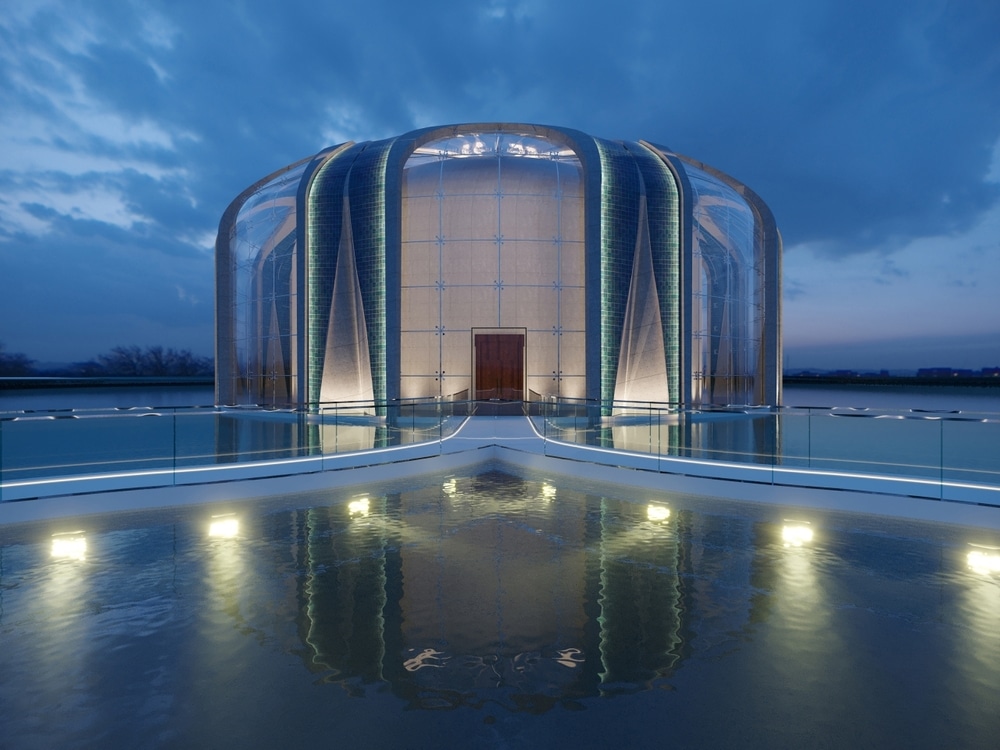
Lotus Amphitheater – Peyman Kiani Falavarjani
The Lotus Amphitheater was inspired by an Iranian architectural enterprise from the Safavid era. With Seat layout, the wall patterns and light panels are designed with 5o7 of Safavid architecture. On several levels, they’ve built an artistic environment within the hall. A hole was drilled in the center of the amphitheater to allow natural light to be used with a solar tunnel. Its façade is based on a lotus flower, which was popular during the Achaemenid period. Audiences are exposed to a hierarchy from the heyday of Iranian architecture through light, music, and shape.
Architecture and Poetry – Te-Hsin Hsieh
This is a conceptual illustration. When the time comes, the general color scheme will remain primarily black, with the addition of green lines to allow customers of this coffee shop to enjoy both science fiction and nature in a well-balanced manner. This instance is less concerned with economic benefits and has less seating arrangement to ensure that clients in this coffee shop are not overburdened. In a bright and clear area, they may experience the sun’s light and shadow. With a building that resembles a forest in a city and a cup of good coffee, you may obtain spiritual gratification in a whole new way.

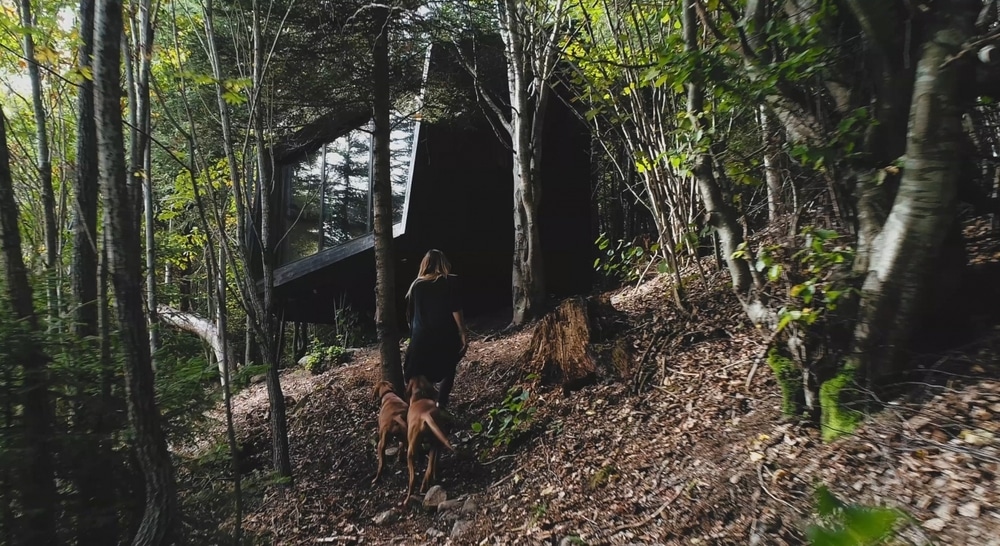
Wild’in – Kassay Csongor
This prefabricated, modular, fully-equipped home can be built up in a matter of minutes practically anyplace, including forests, mountains, lakesides, and metropolitan areas. Individuals searching for a piece of property to build their ideal cabin, tiny house, garden office, yoga studio, library, or establish a distant off-grid hideaway would love this location. Inside, you’ll discover a design that emphasizes natural and repurposed materials, evoking a feeling of order and sustainability, as well as custom-made furniture and modular storage solutions that will complement your cabin or small house perfectly.
EXHALE SANCTUARY – Scarlett Zhang
At the US-Mexico border, the Exhale Sanctuary is a prayer and meditation center for migrants. It functions as a mental institution that gives spiritual and emotional assistance to those in need. The artist creates a transitional spatial experience between light and dark, lively and peaceful, expansive and packed by using the gravity mechanism that pulls the airbags back into the inner space when people kneeling in prayer seats produce gravity. She hopes that by having this experience, individuals will be more inclined to interact with the area and the people around them.

© 2025 London International Creative Competition


Recent Comments