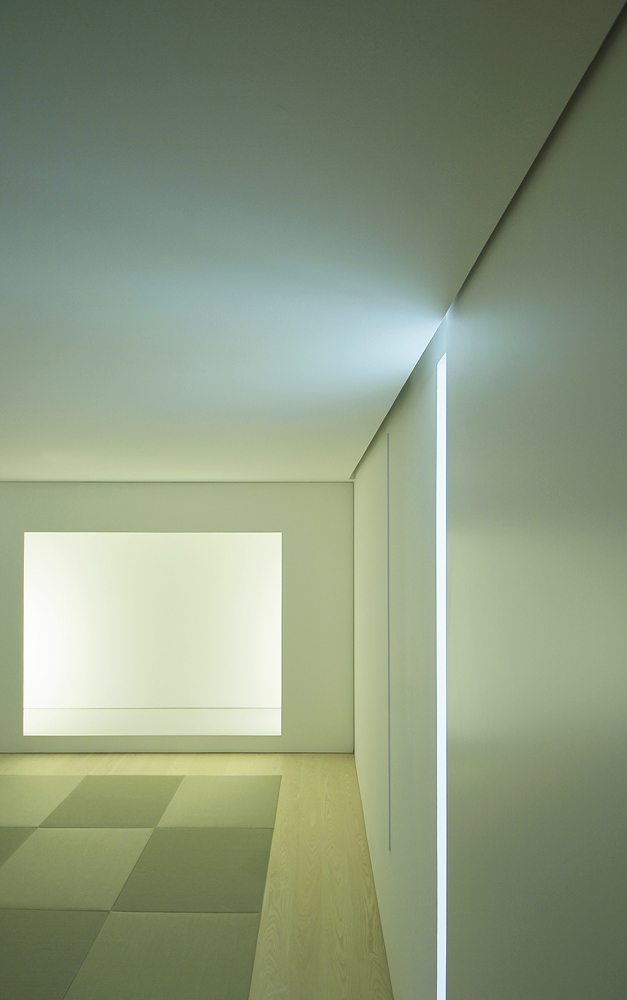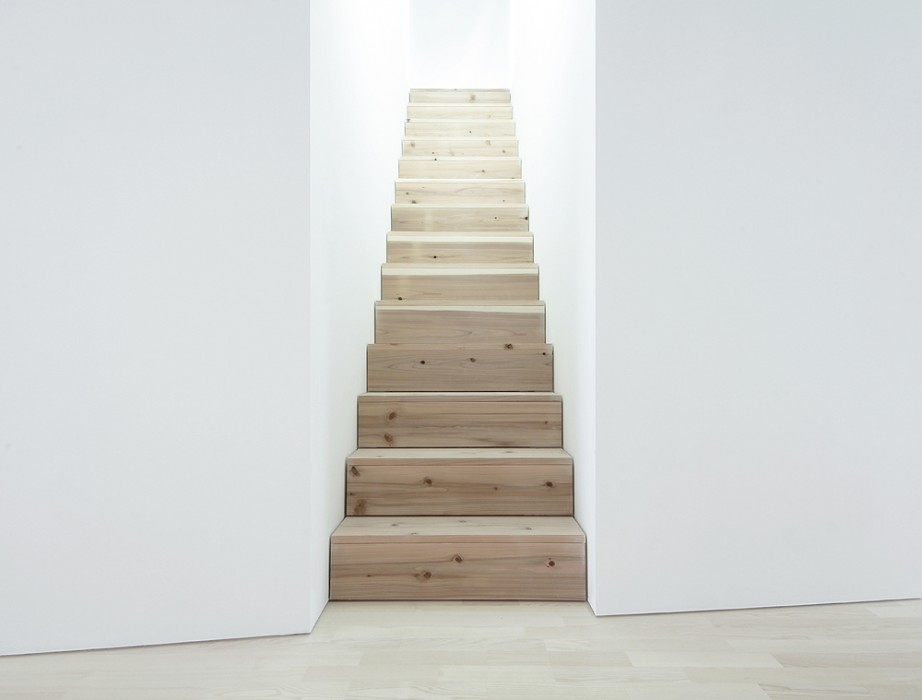House for Installation
This is a renovated house located in Osaka, Japan, converted into a minimalist atelier and residence for artists. Simplicity, flexibility and elegant use of light defines the living and working spaces, an abstract setting for calmness, meditation and creativity.
In the traditional Japanese room, there is an alcove called ''Toko''. It is a Japanese term generally referring to a built-in recessed space in a Japanese style reception room, in which items for artistic appreciation are displayed. It is one that confers a margin or between the space itself it. Here, in this old and useless space, I restored new modern space for the installation and living while granted the rationality and functionality, and translated it as new modern ''Toko''.
Given the bad condition of the structure and the severe cost of a rebuilding the building altogether, I considered carefully how he should redevise the space in order to provide enough natural light to the inside space without making new windows. Firstly, all the unnecessary walls were removed, the old structure was dismantled and a lighting study was performed. Then the interior space was built anew, the slanted wall in the center part of the building, in conjunction was a corridor gives an impression of depth. In addition, it narrows the soft natural light from the south side, amplified the intensity of it with proceeding inside space. Finally the rooms were repositioned so that natural light, can circulate around the house.
This new improved layout allows when the doors and windows are open, wind, light and sounds to pass through the house and created a dynamic flow of the daily life. However perfection is in the details. The decoration in this House for Installation is a perfect example of Japanese minimalism.
Bio JAM. is the proceeded and shared style design team which is founded by Jun Murata, is programmed in 2012.
His various creative design works are based on the knowledge cultivated by the experience of practical architecture, the method of the architectural education, and various experiences of design trips abroad.
The main range of the his design activities are the fields of Living Space, interior, Architecture, Landscape and Photograph - and it will probably be expanded to Installation, Graphic, Furniture and Industrial design, etc.







Recent Comments