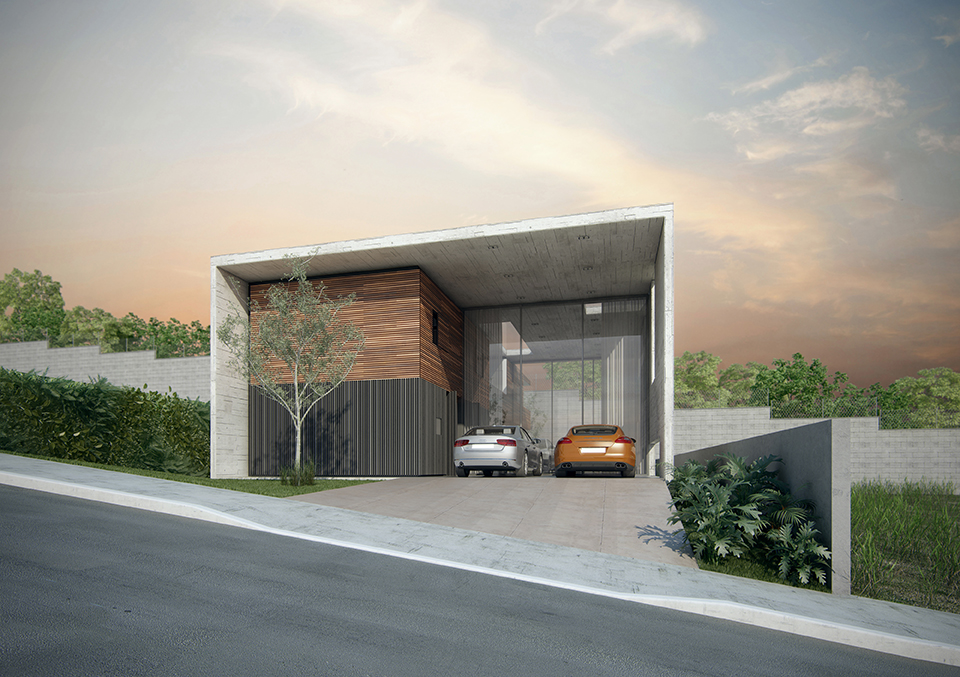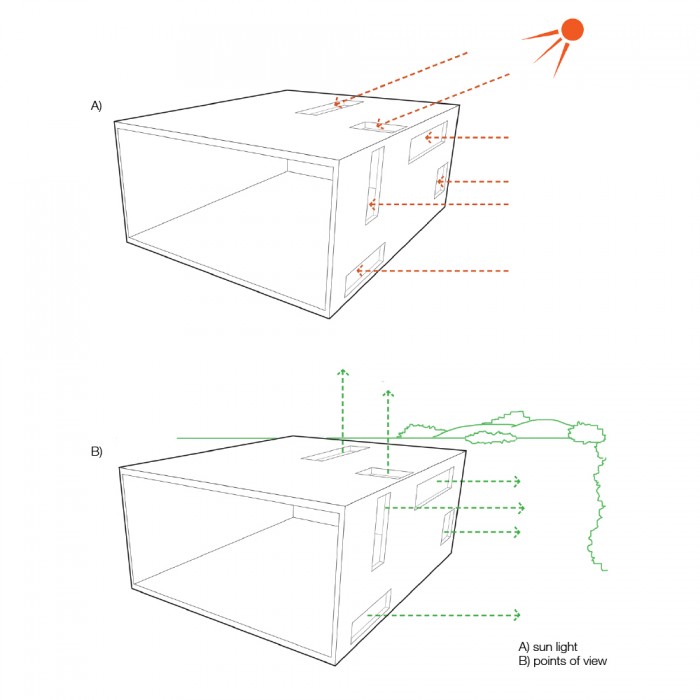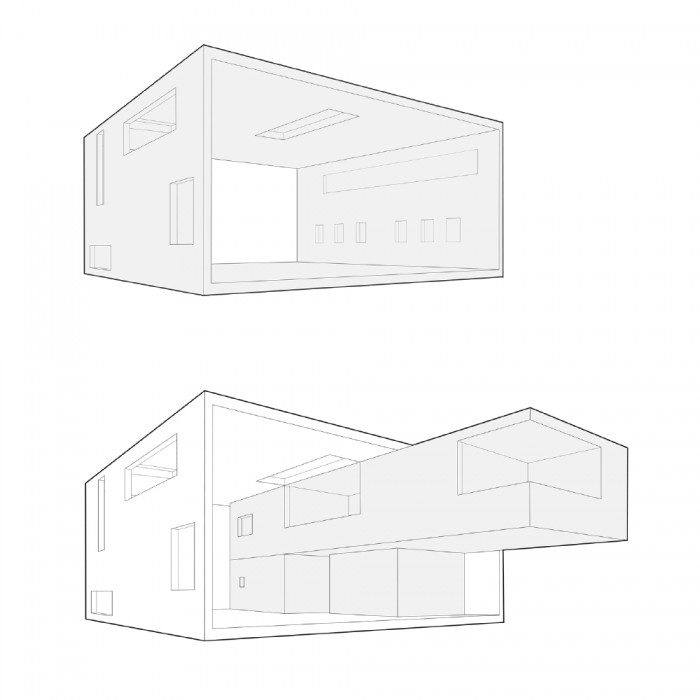F+M House
The house is composed by two elements. A concrete cube and a prism made of wood. Strategic openings were made in the concrete box so the sunlight could enter. At the same time, from these same openings, the residents can observe the bucolic surrounding. We took into account the sunshine and the beautiful views to locate the openings, as well the cross ventilation between the front and back facades. All contribute to sustainability, besides heating of the water through solar panels. On the ground floor, the left side is the service and the right side social area. On the upper floor, identified by a specific function (bedrooms), we covered the volume by wood, giving warmth to spaces in counterpoint to the coldness of the glass and concrete. The floors and walls receive the same finishes inside and outside the house, which contributes to weakening the limit between inside and outside.







Recent Comments