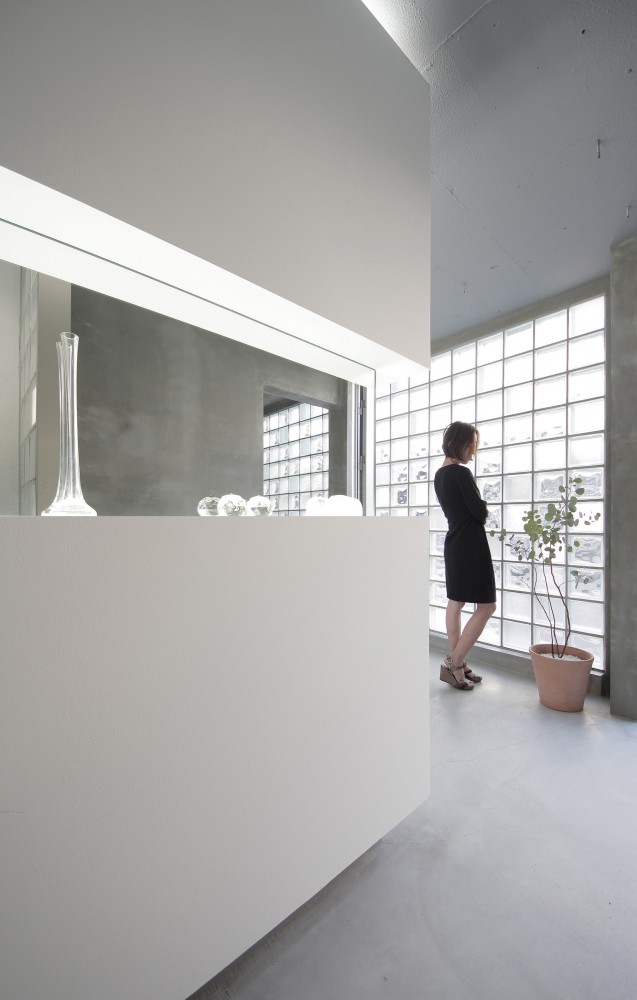Diamant / Glass Art Gallery
The space is a renovation of an existing building and includes a small exhibition space and a comfortable dwelling for working and living. The first floor houses the gallery, the second story warehouses the collection, and the third holds the residential rooms.
The main feature of the structure is the many walls of glass blocks. The blocks vary in transparency, allowing a playful flow of natural light in while shielding the space from the busy Osaka streets. Shadows cast by the glass block walls add a further artistic element to the various rooms. Long, narrow windows add another source of natural light and are located along the quieter sides of the building. The gallery looks particularly beautiful from the exterior, at night, when the lights shine through the glass blocks. The light dances on the wall of glass providing an elegant scene to passersby. it brings a refreshing wave of uniqueness.
Bio JAM. is the proceeded and shared style design team which is founded by Jun Murata, is programmed in 2012.
His various creative design works are based on the knowledge cultivated by the experience of practical architecture, the method of the architectural education, and various experiences of design trips abroad.
The main range of the his design activities are the fields of Living Space, interior, Architecture, Landscape and Photograph - and it will probably be expanded to Installation, Graphic, Furniture and Industrial design, etc.







Recent Comments