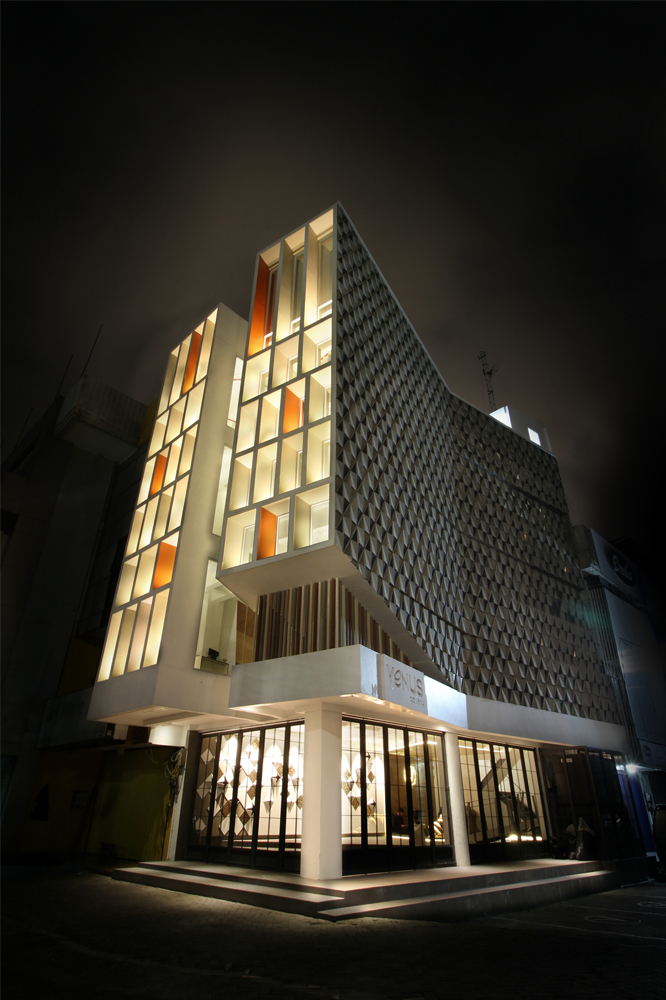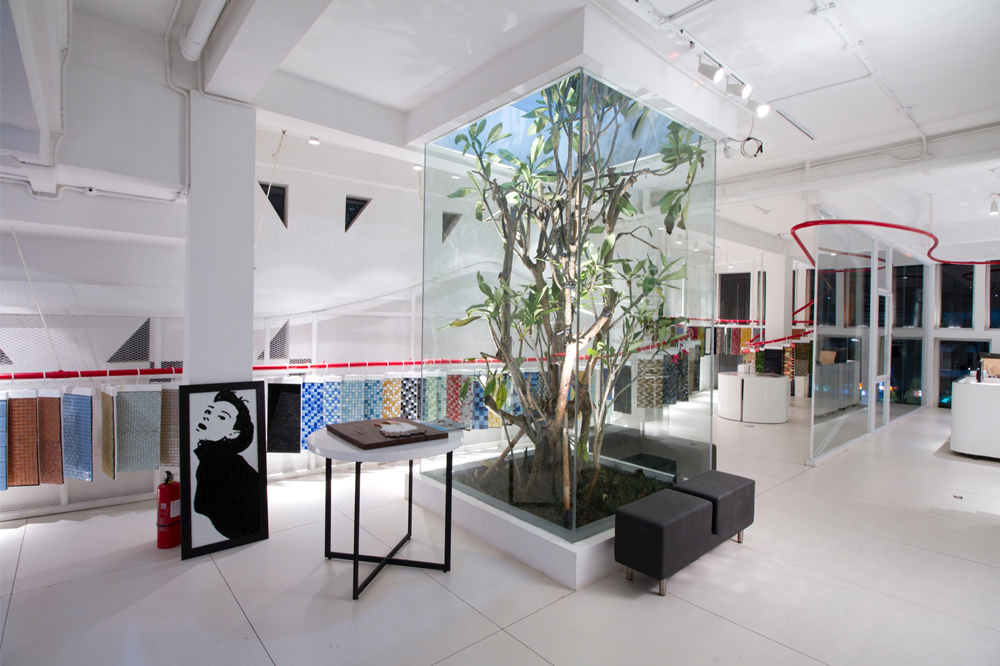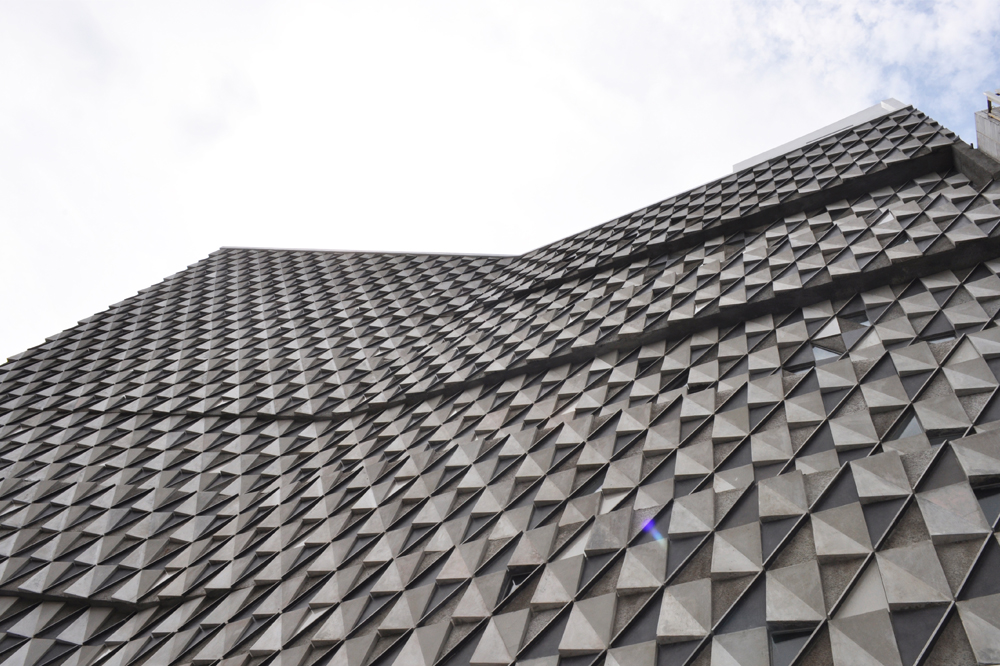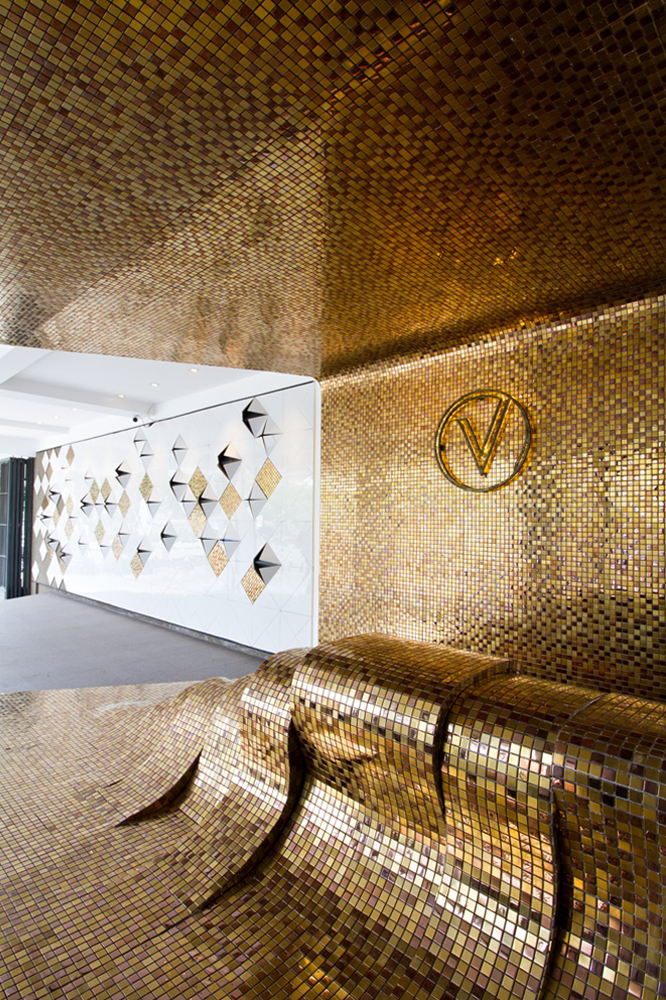Venus Showroom Mangga Dua
This project is the renovation of 4-stories shop with area per floor of 5x16 m2. Space efficiency for exhibition and different showroom concept become goals for this project. The ground floor is an open-area to attract people entering the showroom. The second floor serves visual experiences and product introduction. Visitor can interact with the unique display in the third floor. And in the relaxing fourth floor (which used indoor-outdoor concept), attracted visitor can consult with the ceramic designers. To prevent sun heat, the facade facing west is arranged massively with few openings using waste ceramic to create module pattern. Repetition and permutation of these modules result remarkable art on the building face. Even shadow from sun generates different appearance of this building in every time. On the opposite side contains full aperture as a light and wind-source during the day so it does not require artificial-light and reduces use of air conditioning.







Recent Comments