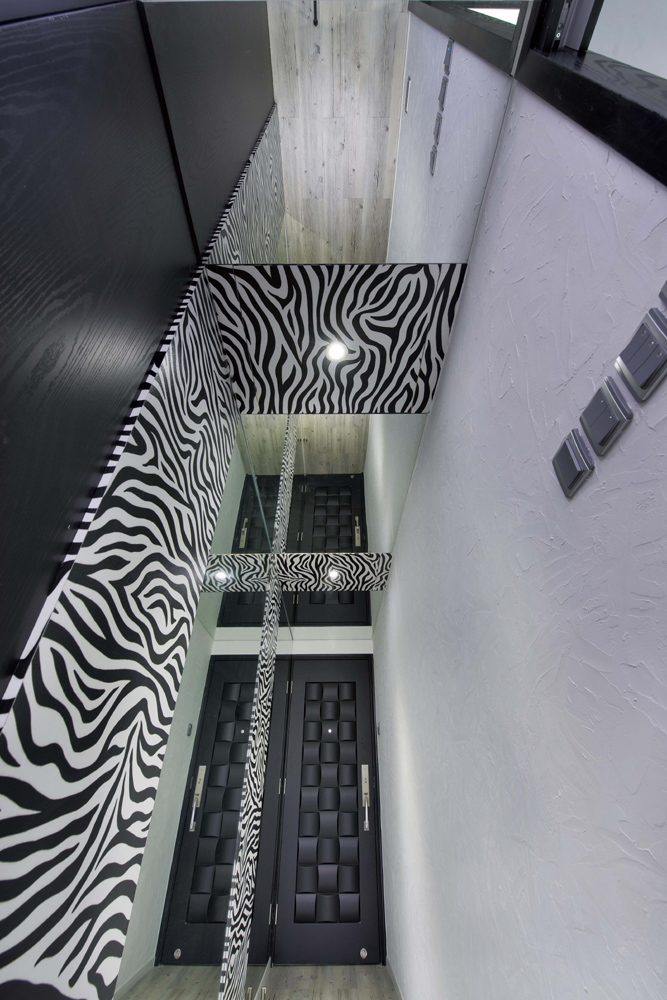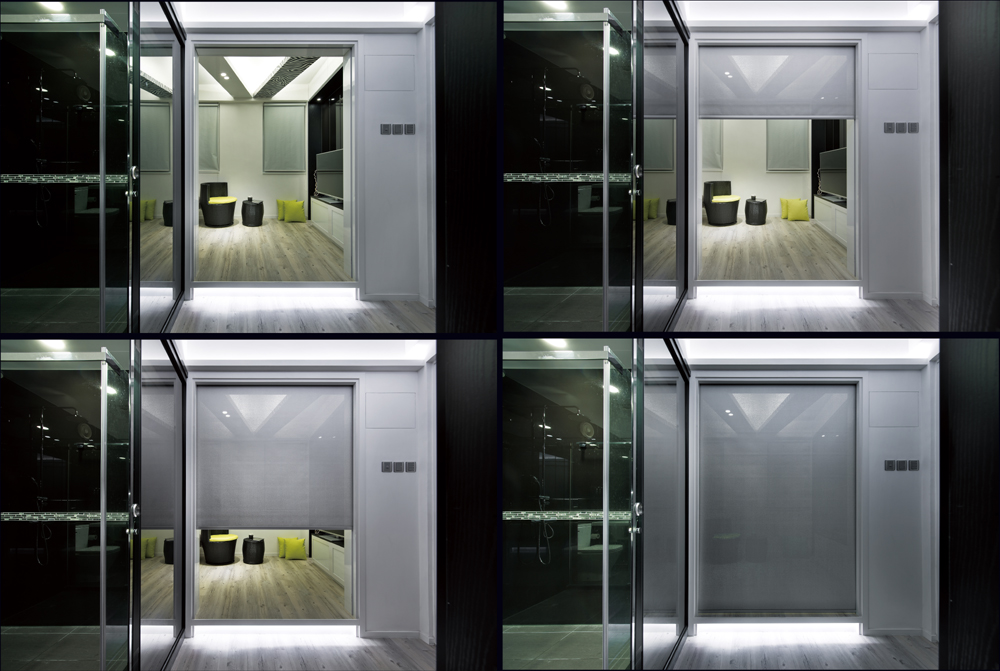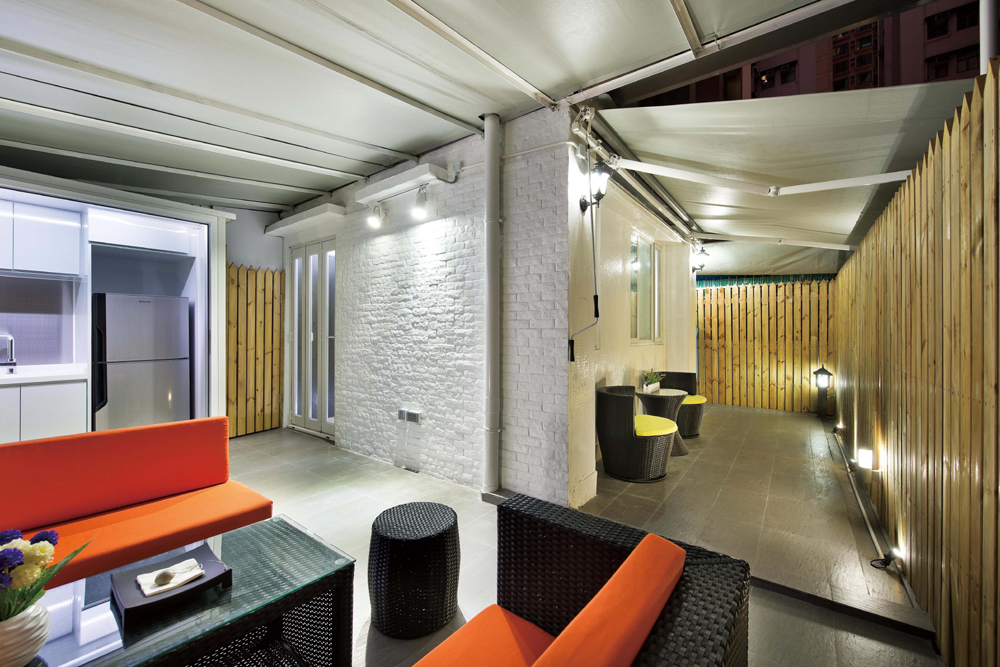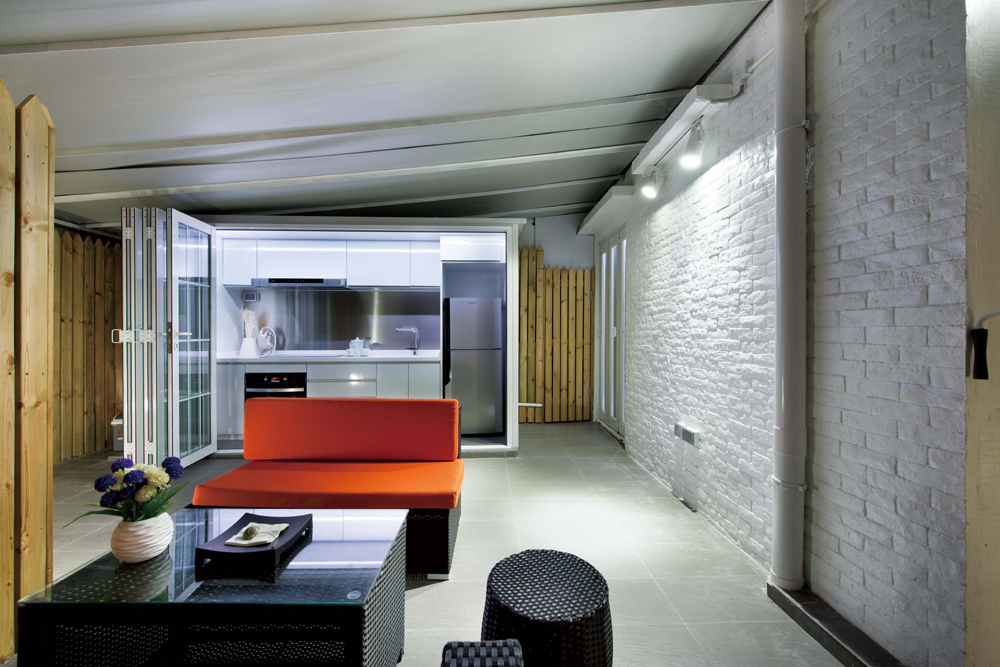Katherine's Home
This flat is lived by a single woman with the area of 40 square meters. It was combined with two bedrooms, a washroom and a kitchen. However it is too tiny for living and without any dining area. The poor planning of the layout design resulted in wasting the space of the flat. Also, the flat was being old so it is necessary to re-design the flat which suits a single woman for her living. .
First, the high platform will be applied to set up the bedroom with open-plan design. The electric shutter can be rolled down at night which creates the private area. Also, the living area and the kitchen are set up on the lower platform, which are surrounded by outer wooden fencing.
Especially, the most special thing is that the kitchen is hidden in the set of cabinets, which reveals the independence and weatherproof design.







Recent Comments