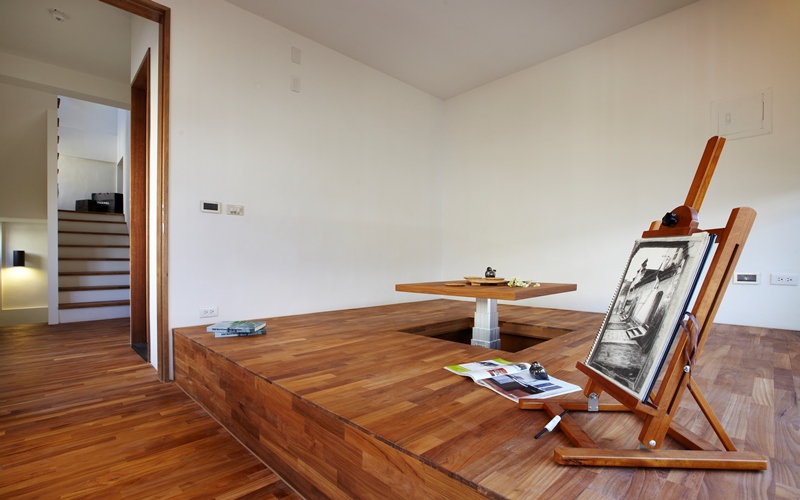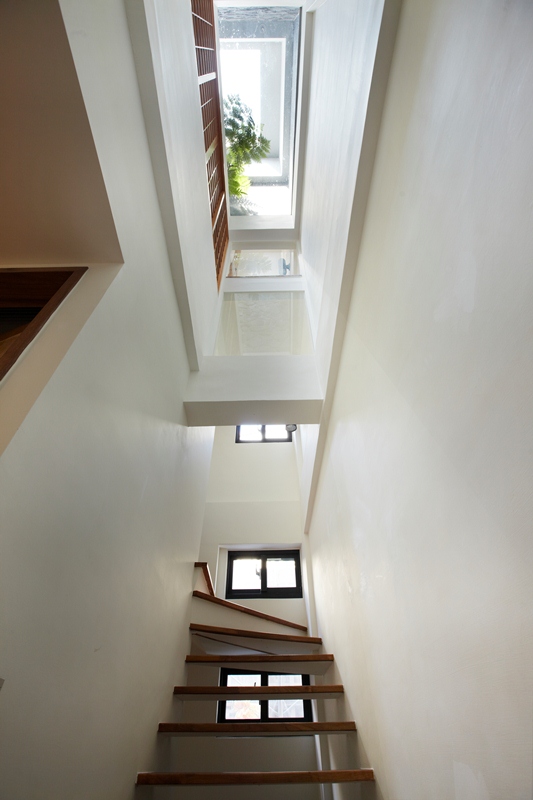Photosynthesis
The case is located in Dongshi , Taichung, with traditional rectangular base, and critical issues of insufficient lighting and air , floors space disconnected etc. “Photosynthesis†is the design concept, expressing people and plants are eager to sunlight in any case. Design principles approach to natural, simple, and safety. Using tree and patio connect separated floors space. The stone walls guide visual entering a seemingly closed space on the first floor. At the end, with stone as chair; tree as back to shape a quiet space. The tree reveals the waiting surprise upstairs. The second floor is a pure and clean living room, with view structured by white walls and woods. Although, it is just sky view from the window grid, it changed by different time, climate and the mood. Light falls on the stairwell, the linkage generates fun and energy. Physically and spiritually, the window view solaces and calms people on the top floor.







Recent Comments