Marian. House on a wall
PrizeShortlist in Architecture
CompanyCarles Marcos, Architect
CategoryProfessional
Design TeamStructures: Laia Marín, Consultor installations: Lluís Duart S.L.P, Collaborators: Oriol Serra, Photographer:José Hevia
ClientPrivate
Video URLView
The house sits in Ullastrell, a village about 45 minutes from Barcelona.
An old concrete mass wall contains the inclined terrain, which is 4 meters high above the street. The wall becomes a plinth for the new building.
The house is as an addition of rooms juxtaposed parallel to the street, occupying as little space as possible on the ground.
Built with load walls, the house is designed in two directions: longitudinally the sequence of rooms dilutes the general limits of the interior space and transversally, we looked for maximum permeability from the outside through each domestic space.



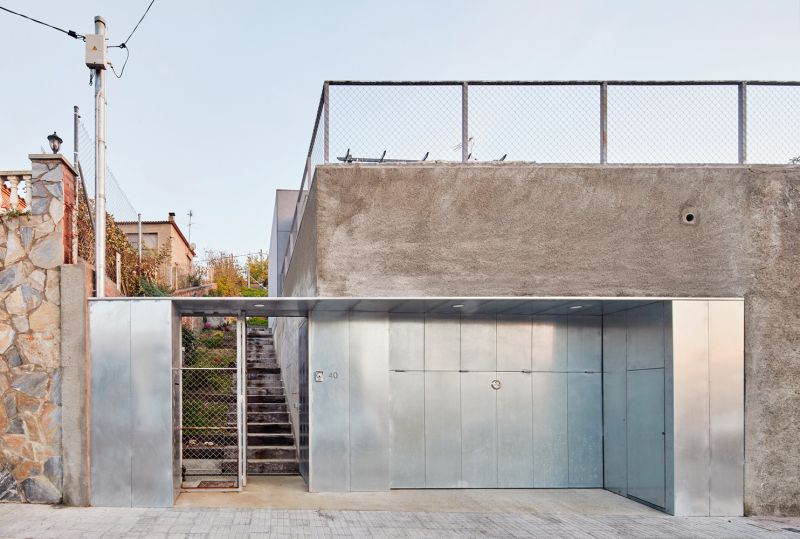

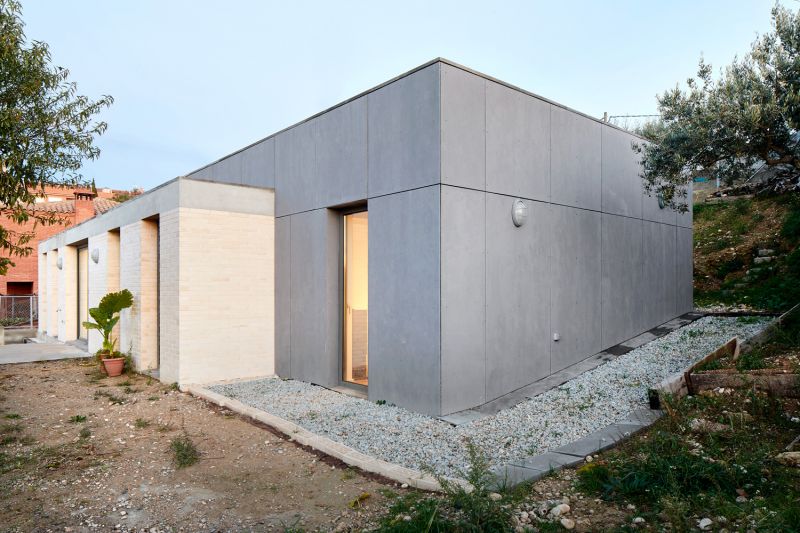


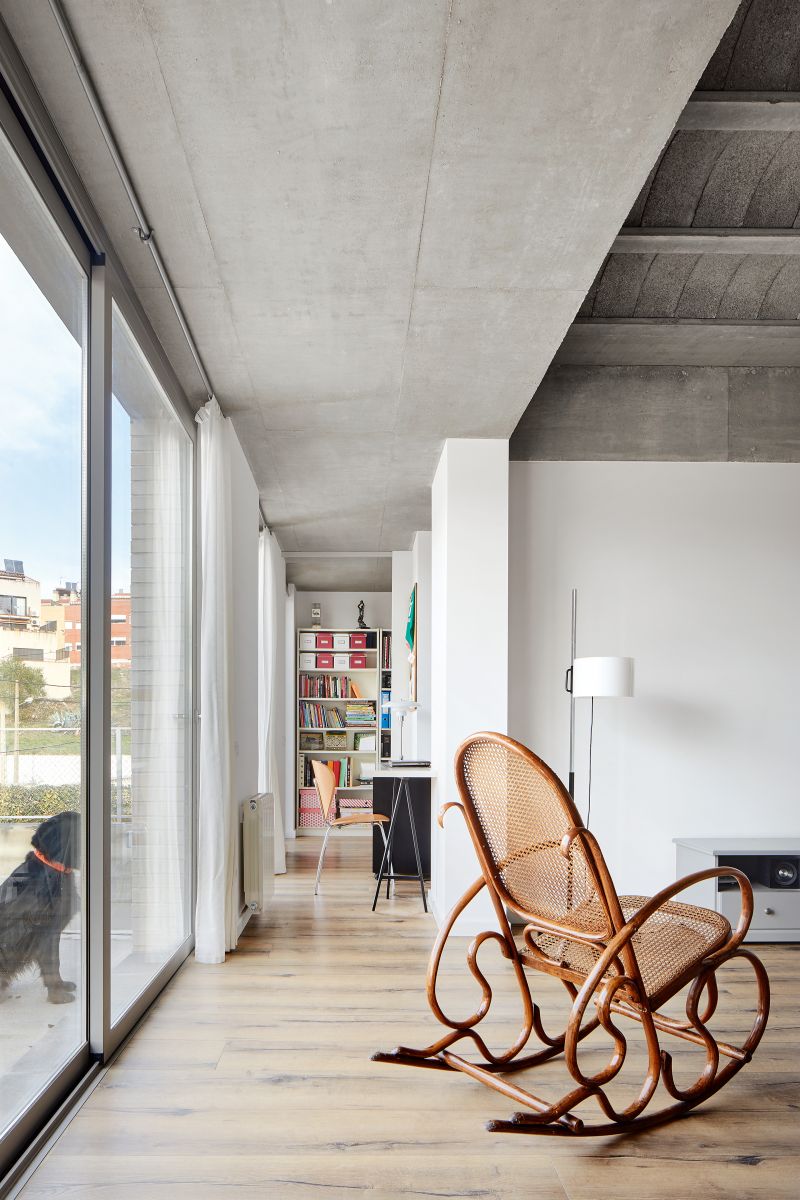
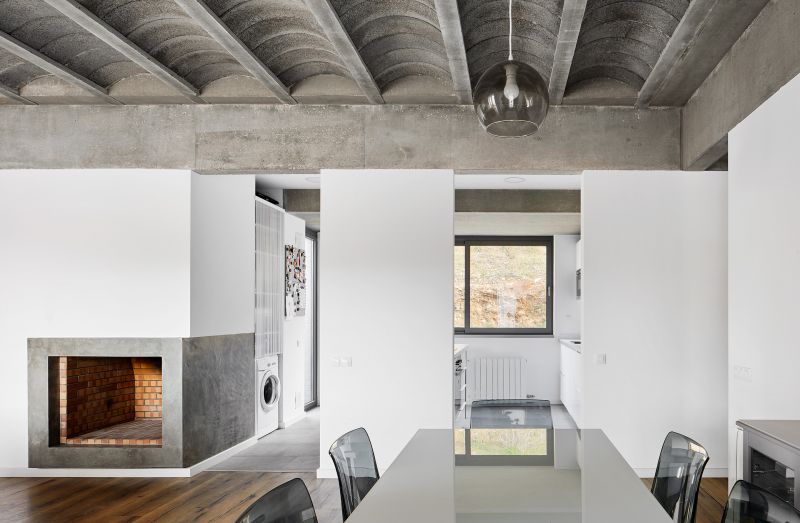
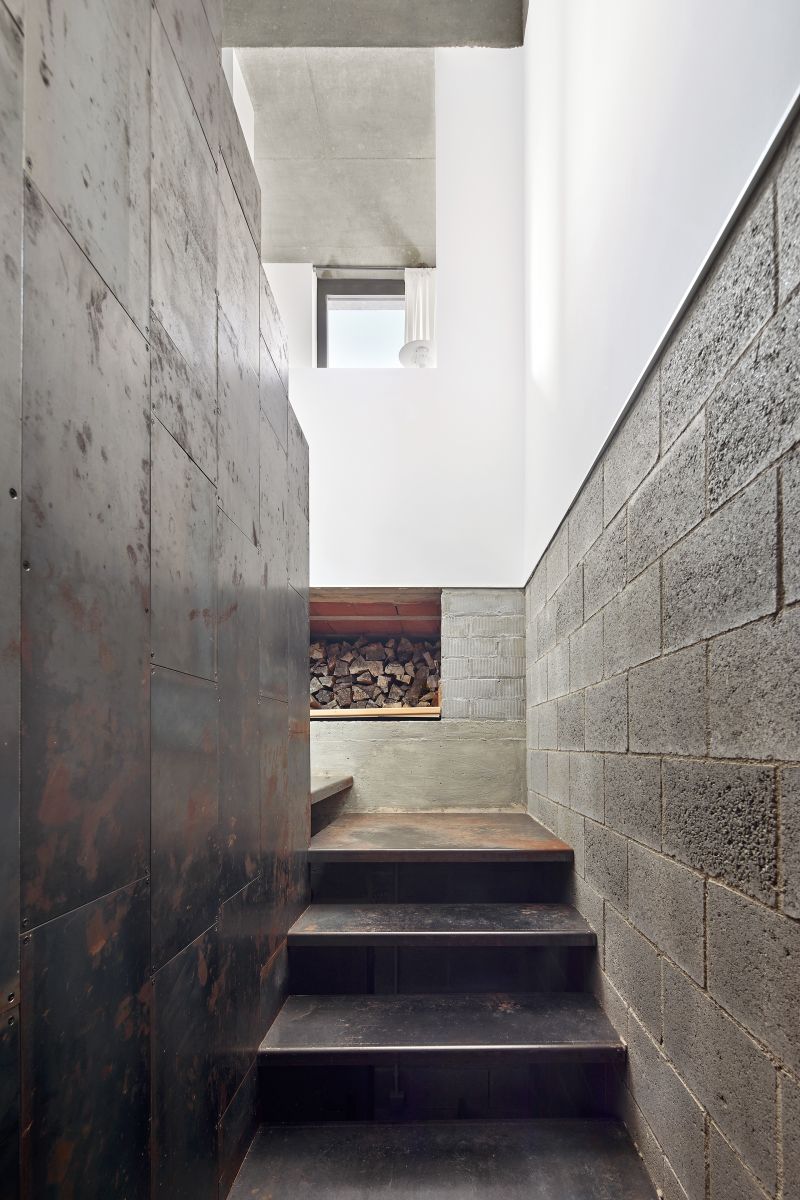

Recent Comments