Our competitors submitted some of the most amazing interior ideas to the London International Creative Competition 2022, for which the jury awarded. In this round-up, we’d like to draw attention to a handful of the great design contributions, but don’t forget to browse the other categories as well.
LICC 2022 / Best in DECORATE
16/03/2023
Zhuhai Yanlord Peninsula Villa Show Flat – Fang Lei
Its interior is designed with free strokes and encourages overall coherence and circulation based on the beach setting and features. It creates several situations and fully activates sensory feelings, adding enjoyment and a ritualistic quality to daily life. In addition to creating the design, the interspersed connection of blocks and use of the deconstruction technique also show the delicate elegance. The bedrooms are given an impression of a relaxing holiday. The multi-purpose room, patio, and basement serve as many entertaining settings, enhancing the fun and abundance of life.
Prince Smart in Kyoto Sanjo – Arata Saito
To assure the project’s success, GARDE utilised the conceptualization, basic planning, basic design, and supervision of the project, with the entire five-story building functioning as a “modern machiya,” drawing inspiration from Kyoto’s traditional architecture, the “Kyo-machiya”. ICT and AI technology are used to combine the restaurant, check-in, and lobby. In order to produce a very useful and distinctive space, artists linked with Kyoto worked on the project under the concept of “Onkochishin” (learning from the past).
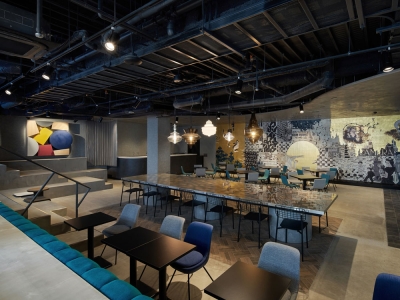

FUZHOU SETBACK RESIDENCE – WLJ H
The “home + office” project is the perfect example. The setback becomes not just the best vantage point for the entire house but also an area that can serve a variety of purposes due to its “ambiguous” nature. The room has been positioned by the designer as one for “useless use,” which plainly implies a high level of physical and mental rest and even philosophical sublimation for the setback outside the space itself. With the internal and outside elements blending to create an order that spans from one’s near to far side, the design aims to create a sense of seclusion from city living.
Dushu Sunshine Marketing Center – Shihua Ye
What does Shenzhen evoke in your mind? Shenzhen’s culture is specifically rooted in its fishing villages. To generate outstanding artistic tension and visual impact, the designer used the distinctive features of the fishing town, such as waves, banyan trees, fishing gear, and other items with regional cultural traits. The design and transformation of these art decorations, which range from the glittering art ceiling to the art made from banyan tree roots to the installations like the water dropper, fishing boat, and fish cage, not only highlight the regional characteristics but also adhere to contemporary aesthetics.
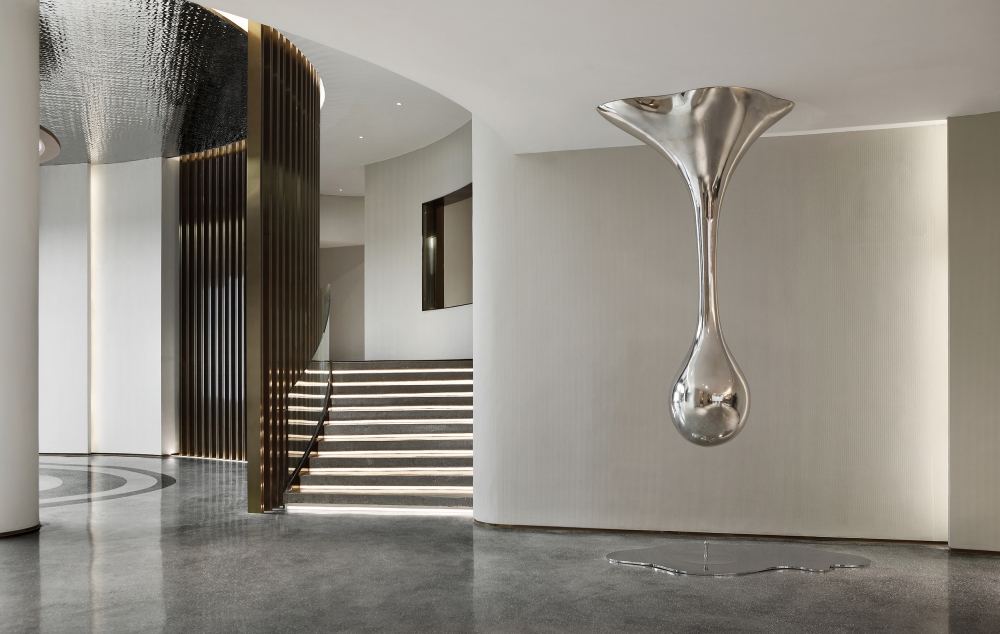
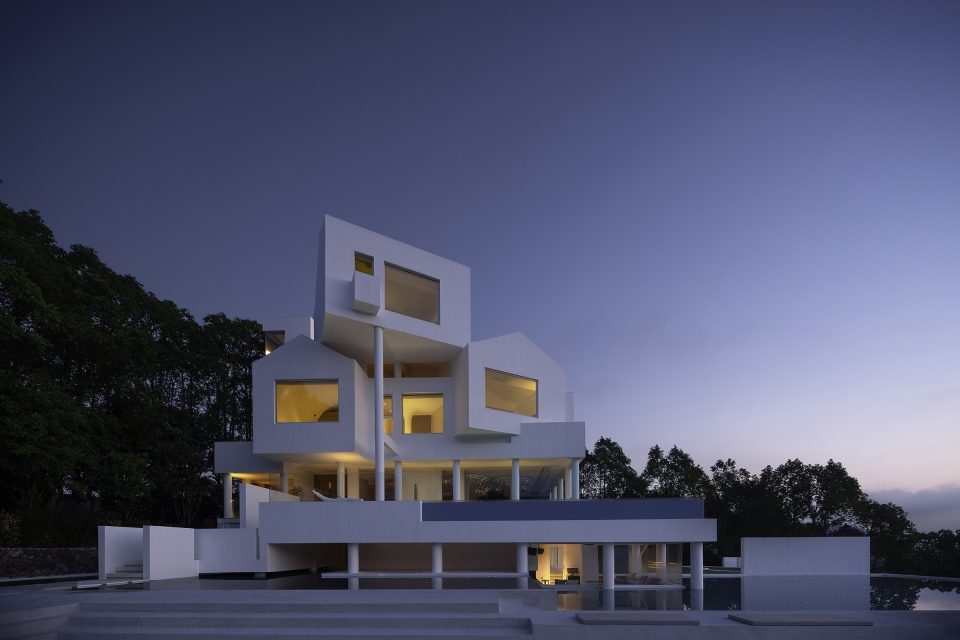
Miwo Hotel – Mo Shen, Jiangyong Zhang, Zhiwen Jin
The top of the circular structure is wrapped by columns that encircle the rest area, giving the impression that you are entering a forest. Glass that extends from floor to ceiling provides views of the verdant outside scenery, obfuscating the line between the interior and the city. The engaging and entertaining underground event venue is accessed through a revolving slide. Miwo features a total of seven guest rooms, three of which are independent rooms on the third floor, providing a homely atmosphere for a family.
EVOLUTION – Esther
Malevich’s planar constructivism and the dominance of the former Soviet Union are the inspirations for the design. In order to express the impression of dislocation of space, the design team can gradually derive the plane, which may be round, linear, or square, when combined with reality. This architectural design demonstrates a new business concept (no sale, scientific and technological intelligence). It is not just an empty shell; the artists give the space and architectural significance; the useless architectural space is just a lovely representation.
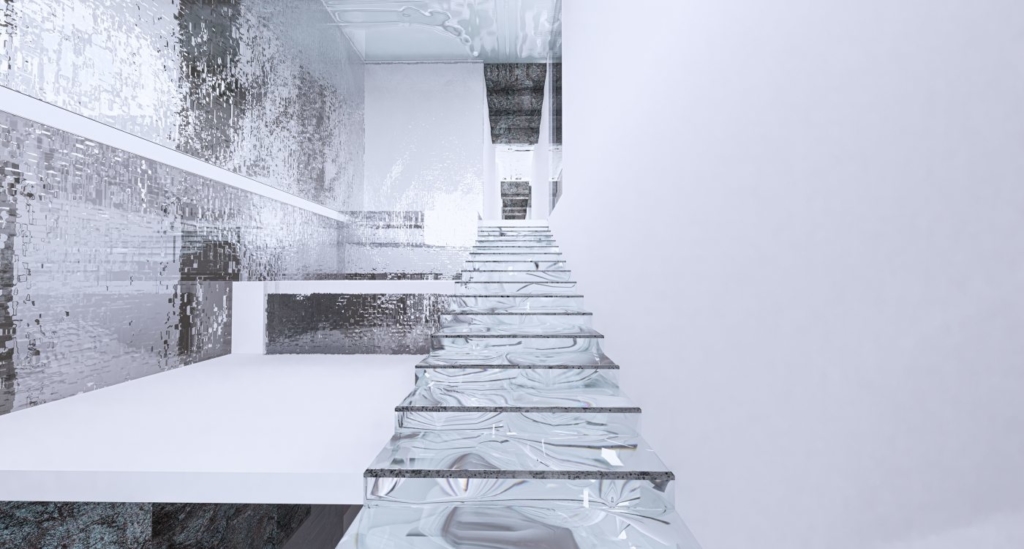

A Natural Room – Lei Fu, Yifan Li, Huaqing Zhang, Shan Lu
The project involves designing the inside of a bed and breakfast that is encircled by an antique community full of historic structures and picturesque scenery. The customer requested that designers establish a link between the internal and external spaces. The design team chose renewable and environmentally friendly materials for the interior space in accordance with the sustainability principle, including red bricks, stone bars, and wood blocks from nearby abandoned old houses. These materials are recycled to lessen environmental harm while preserving local history and passing on cultural legends.
Lumos Cafe – Martina Hanna
Sam Hecht and Kim Colin’s MC7 Radice chair and stool may be found at Lumos Café. The stool and chair are available in a range of hues that depict the cycle of an autumn leaf changing. The concept of Lumos Café, which allows visitors to interact with one colour at a time, was inspired by the object’s bright colours. With its covert excitement and dazzling lighting, Lumos Café takes on a far greater presence at night. The chair’s curving open back and three legs served as inspiration for the geometric patterns used throughout the café. Lumos Café gives the word “café” a completely new meaning while bringing a new, refreshing experience to every nook and cranny of the establishment.
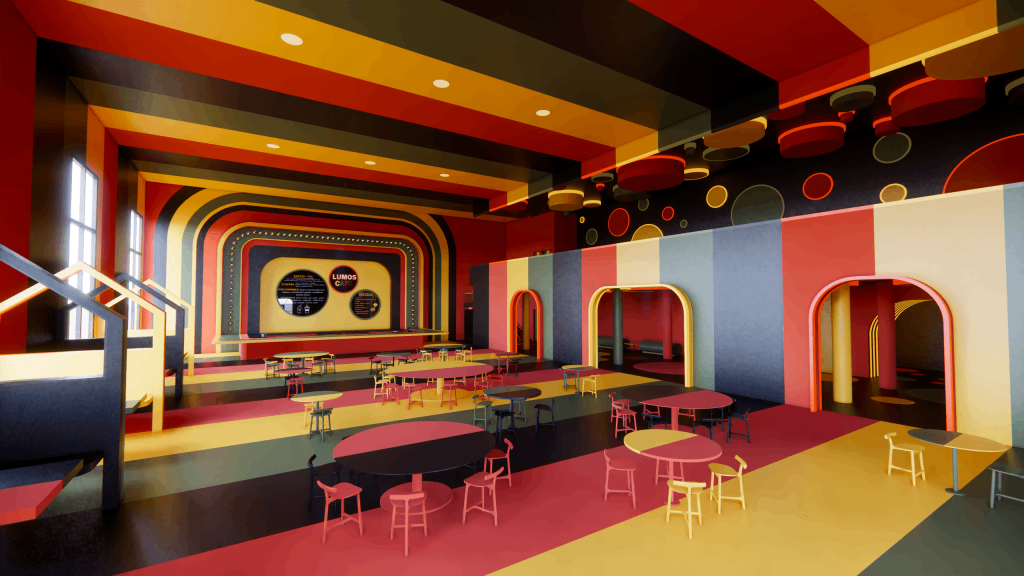
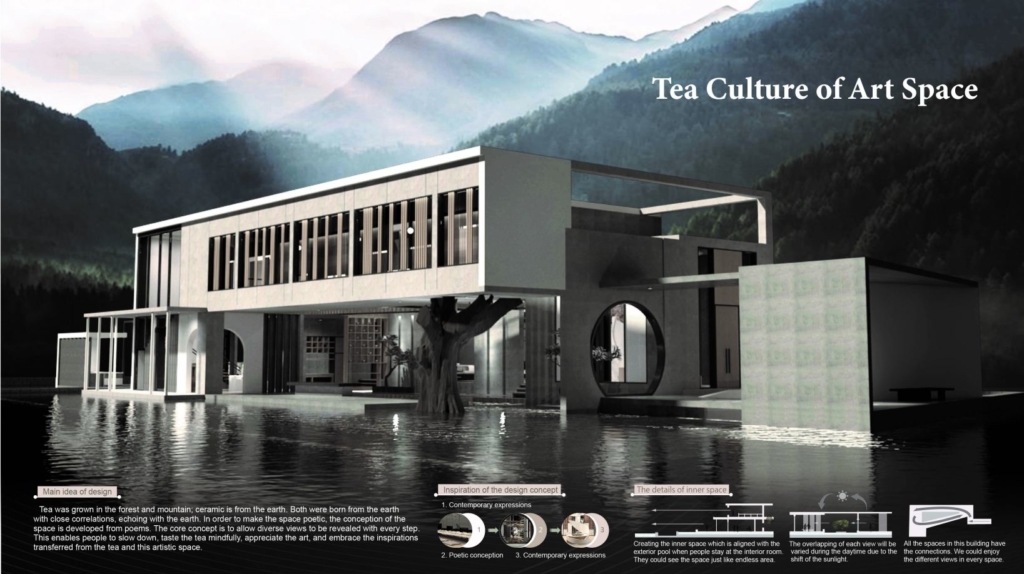
Tea Culture of Art Space – Tzu-Hao Yeh
Principal Concept Ceramic comes from the ground, whereas tea was grown in the mountains and forests. Both were closely related to and echoed the earth when they were born. The idea for the area was generated from poetry in order to give it a lyrical quality. The main idea is to let many points of view emerge gradually. This enables individuals to take their time, enjoy the tea with awareness, admire the artwork, and welcome the inspirations derived from the tea and this creative environment.
Salus SPA – Yuxin Chao
Salus maintains the mindset of a simple life, and Spirit SPA is a spiritual journey in life. Invariance of space The façade emphasises the horizontal texture while extending the view with layers of depth and leaning on the lines to let light flow into every nook. some level of refinement The structure’s simplicity allows for the uniqueness of diverse materials, the staggered placement of furniture, and the decoration of lighting to enhance the space’s rich sensory experience.
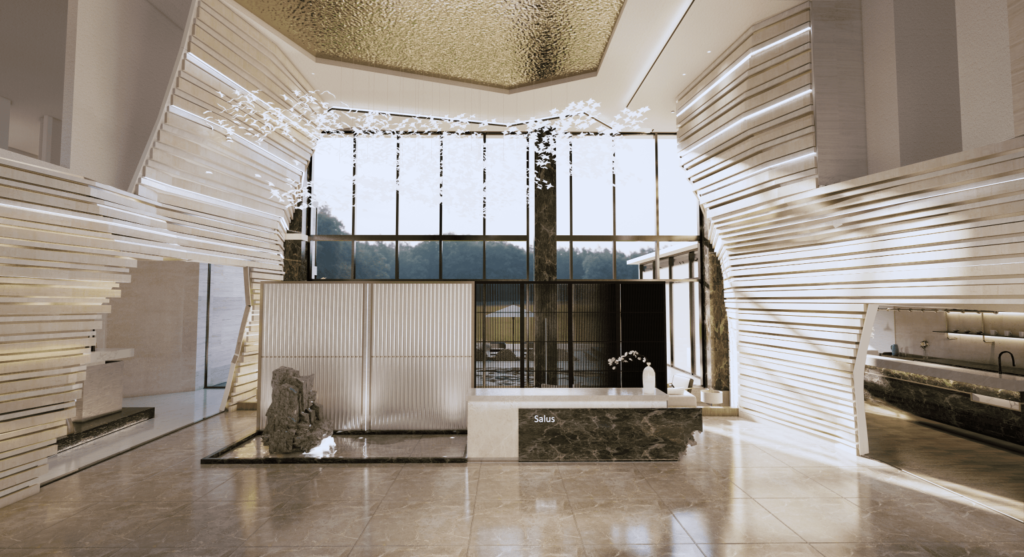
Read more:
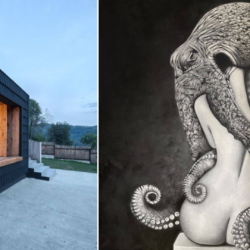
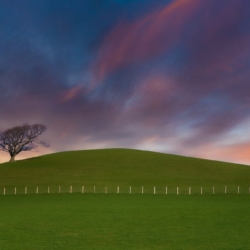
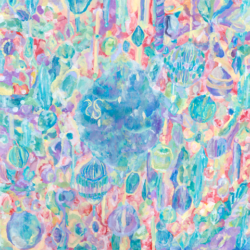
© 2025 London International Creative Competition


Recent Comments